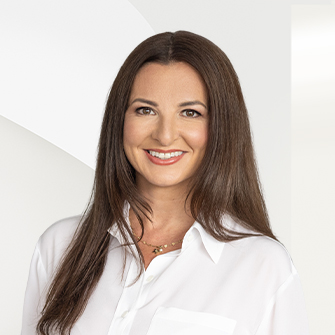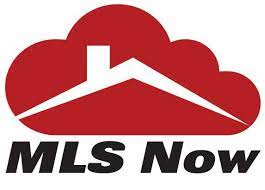
Aspectos destacados del listado
Subtipo
Single Family ResidenceAsociación
SíAño de construcción
2019Estilo arquitectónico
RanchoPlazas de garaje
2Garaje adjunto ¿Sí/No?
SíPisos
1Cantidad anual de impuestos
6655Lot Size (Acres)
0,282Calefacción
Natural Gas, Forced AirEnfriamiento
Ceiling Fan(s), Central AirCondado
SummitSubdivisión
Woodland Villas
Detalles de la propiedad
- Características interiores
- Dormitorios: 4
- Total de baños: 3
- Baños completos: 3
- Total de habitaciones: 8
- Dormitorios del nivel principal: 3
- Sótano: [object Object]
- Descripción del sótano: Full, Finished, Sump Pump
- Ceiling Fan(s)
- Double Vanity
- Eat-in Kitchen
- Kitchen Island
- Open Floorplan
- Pantry
- Recessed Lighting
- Walk-In Closet(s)
- Características de las ventanas: Window Treatments
- Características de la lavandería: Electric Dryer Hookup, Main Level, Laundry Room
- Características de seguridad: Carbon Monoxide Detector(s), Smoke Detector(s)
- Dishwasher
- Disposal
- Microwave
- Range
- Refrigerator
- Calefacción: Natural Gas, Forced Air
- Enfriamiento: Ceiling Fan(s), Central Air
Dormitorios
Baños
Otras habitaciones
Características interiores
Electrodomésticos
Calefacción y refrigeración
- Servicios públicosWater SourcePublicSewerPublic Sewer
- Características exterioresPatio And Porch FeaturesFront Porch, Patio
- ConstrucciónTipo de propiedadResidentialConstruction MaterialsStone, Vinyl SidingAño de construcción2019Property SubtypeSingle Family ResidenceArchitectural StyleRanchoRoofAsphalt, Fiberglass
- EstacionamientoGarajeSíGarage Spaces2Parking FeaturesAttached, Direct Access, Garage Faces Front, Garage, Garage Door Opener, Paved
Ubicación
- OH
- Akron
- 44313
- Summit
- 1988 E Woodland Drive
Calculadora de pagos
Ingrese su información de pago para recibir un pago mensual estimado
Precio de la vivienda
Pago inicial
Préstamo hipotecario
Año fijo
Su pago mensual
$2,858.92
Esta calculadora de pagos proporcionada por Engel & Völkers está destinada únicamente con fines educativos y de planificación. *Supone un APR del 3,5%, un pago inicial del 20%, y una primera hipoteca convencional a tasa fija a 30 años. Las tasas mencionadas son solo con fines instructivos; las tasas actuales están sujetas a cambios en cualquier momento sin previo aviso. No debería tomar decisiones basadas únicamente en la información proporcionada. También se deben considerar cantidades adicionales requeridas, como impuestos, seguros, cuotas de la asociación de propietarios, evaluaciones, primas de seguro hipotecario, seguro contra inundaciones u otros pagos requeridos similares. Comuníquese con su empresa hipotecaria para conocer las tasas actuales y obtener información adicional.
The data relating to real estate for sale on this website comes in part from the Internet Data Exchange program of YES-MLS dba MLS NOW. Real estate listings held by brokerage firms other than are marked with the Internet Data Exchange logo and detailed information about them includes the name of the listing broker(s). does not display the entire YES-MLS dba MLS NOW IDX database on this website. The listings of some real estate brokerage firms have been excluded. Information is deemed reliable but not guaranteed. Copyright 2021 – Multiple Listing Service, Inc. – All Rights Reserved.
Actualizado: April 21, 2025 9:00 AM














