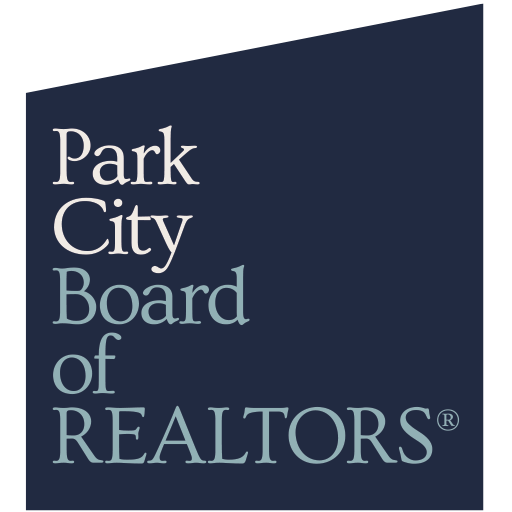
Aspectos destacados del listado
Subtipo
Single Family ResidencePrecio por Sq Ft
$732.1Vista
Mountain(s)Asociación
SíCuota de asociación
$1,450/MesAño de construcción
2020Estilo arquitectónico
Ranch/RamblerPlazas de garaje
2Garaje adjunto ¿Sí/No?
SíSuperficie habitable (Sq Ft)
13591Cantidad anual de impuestos
$82,205Tamaño del lote en acres
168Calefacción
Forced Air, Natural GasEnfriamiento
Central AirCondado
WasatchSubdivisión
Wolf Creek Ranch
Detalles de la propiedad
- Características interiores
- Dormitorios: 8
- Baños completos: 4
- Baños de huéspedes: 3
- Baños con ducha: 4
- Chimenea: Sí
- Total de chimeneas: 3
- Breakfast Bar
- Sauna
- Pantry
- Revestimiento del suelo: Wood
- Características de seguridad: Smoke Detector(s)
- Dishwasher
- Disposal
- Double Oven
- Freezer
- Gas Range
- Microwave
- Oven
- Refrigerator
- Humidifier
- Gas Water Heater
- Washer
- Calefacción: Forced Air, Natural Gas
- Enfriamiento: Central Air
Dormitorios
Baños
Otras habitaciones
Características interiores
Electrodomésticos
Calefacción y refrigeración
- Servicios públicosServicios públicosCable Available, Natural Gas Available, PropaneWater SourcePrivateSewerSeptic Tank
- Características exterioresPatio And Porch FeaturesDeck, Patio
- ConstrucciónTipo de propiedadResidentialConstruction MaterialsStone, Wood SidingRevestimiento del sueloWoodAño de construcción2020Property SubtypeSingle Family ResidenceArchitectural StyleRanch/RamblerRoofMetalBuilding Area Total13591
- EstacionamientoGarajeSíGarage Spaces2Parking FeaturesGarage Door Opener, Attached
Ubicación
- UT
- Heber City
- 84032
- Wasatch
- 1975 N Westward Ho Road
Calculadora de pagos
Ingrese su información de pago para recibir un pago mensual estimado
Precio de la vivienda
Pago inicial
Préstamo hipotecario
Año fijo
Su pago mensual
$58,065.5
Esta calculadora de pagos proporcionada por Engel & Völkers está destinada únicamente con fines educativos y de planificación. *Supone un APR del 3,5%, un pago inicial del 20%, y una primera hipoteca convencional a tasa fija a 30 años. Las tasas mencionadas son solo con fines instructivos; las tasas actuales están sujetas a cambios en cualquier momento sin previo aviso. No debería tomar decisiones basadas únicamente en la información proporcionada. También se deben considerar cantidades adicionales requeridas, como impuestos, seguros, cuotas de la asociación de propietarios, evaluaciones, primas de seguro hipotecario, seguro contra inundaciones u otros pagos requeridos similares. Comuníquese con su empresa hipotecaria para conocer las tasas actuales y obtener información adicional.
Actualizado: April 25, 2025 3:00 PM
















