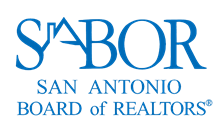Aspectos destacados del listado
Subtipo
Single Family ResidencePrecio por Sq Ft
243.05555555555554Vista
Trees/WoodsAño de construcción
2025Estilo arquitectónico
Rancho, Cabin, Country/RusticSuperficie habitable (Sq Ft)
864Lot Size (Sq Ft)
78.408 sq.ftCalefacción
Central, Heat Pump, WoodEnfriamiento
Ceiling Fan(s), Central AirCondado
Polk
Detalles de la propiedad
- Características interiores
- Dormitorios: 2
- Total de baños: 2
- Baños completos: 2
- Dormitorios del nivel principal: 2
- Descripción del sótano: Crawl Space
- Chimenea: Sí
- Total de chimeneas: 1
- Ceiling Fan(s)
- Cathedral Ceiling(s)
- Características de las ventanas: Insulated Windows
- Características de la lavandería: Main Level
- Refrigerator
- Range
- Microwave
- Dishwasher
- Calefacción: Central, Heat Pump, Wood
- Enfriamiento: Ceiling Fan(s), Central Air
Dormitorios
Baños
Otras habitaciones
Características interiores
Electrodomésticos
Calefacción y refrigeración
- Servicios públicosWater SourcePublicSewerPublic Sewer
- Características exterioresLot FeaturesLevelPatio And Porch FeaturesPorch, Front Porch
- ConstrucciónTipo de propiedadResidentialConstruction MaterialsFrame, ConcreteAño de construcción2025Property SubtypeSingle Family ResidenceNew ConstructionSíArchitectural StyleRanch, Cabin, Country/RusticRoofShingleProperty ConditionNew ConstructionAbove Grade Finished Area864Building Area Total864
- EstacionamientoParking FeaturesDriveway, Gravel
Ubicación
- TN
- Ducktown
- 37326
- Polk
- 196 Main Street
Calculadora de pagos
Ingrese su información de pago para recibir un pago mensual estimado
Precio de la vivienda
Pago inicial
Préstamo hipotecario
Año fijo
Su pago mensual
$1,225.5
Esta calculadora de pagos proporcionada por Engel & Völkers está destinada únicamente con fines educativos y de planificación. *Supone un APR del 3,5%, un pago inicial del 20%, y una primera hipoteca convencional a tasa fija a 30 años. Las tasas mencionadas son solo con fines instructivos; las tasas actuales están sujetas a cambios en cualquier momento sin previo aviso. No debería tomar decisiones basadas únicamente en la información proporcionada. También se deben considerar cantidades adicionales requeridas, como impuestos, seguros, cuotas de la asociación de propietarios, evaluaciones, primas de seguro hipotecario, seguro contra inundaciones u otros pagos requeridos similares. Comuníquese con su empresa hipotecaria para conocer las tasas actuales y obtener información adicional.
“Copyright 20XX Northeast Georgia Board of REALTORS®” or “© 20XX Northeast Georgia Board of REALTORS®”. Firm shall replace “20XX” with the current year as of January 1 each year.
Actualizado: April 16, 2025 6:40 PM















