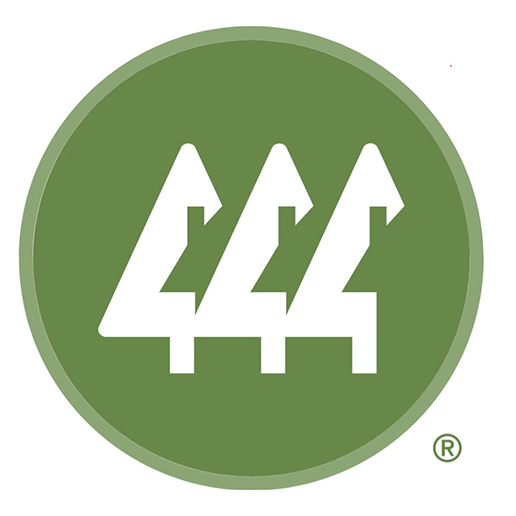Aspectos destacados del listado
Subtipo
Single Family ResidencePrecio por Sq Ft
551.5233671988389Vista
TerritorialAsociación
SíAño de construcción
2023Plazas de garaje
2Garaje adjunto ¿Sí/No?
SíSuperficie habitable (Sq Ft)
3445Cantidad anual de impuestos
9176Calefacción
Electric, Natural Gas, Forced Air, DuctlessEnfriamiento
Central Air, Heat PumpCondado
KittitasSubdivisión
Suncadia
Detalles de la propiedad
- Características interiores
- Sala de estar: 3445 Square Feet
- Dormitorios: 5
- Total de baños: 6
- Baños completos: 3
- Baños de huéspedes: 1
- Baños con ducha: 2
- Baños del nivel principal: 3
- Dormitorios del nivel principal: 2
- Descripción del sótano: None
- Chimenea: Sí
- Total de chimeneas: 1
- Walk-In Closet(s)
- Vaulted Ceiling(s)
- Revestimiento del suelo: Ceramic Tile, Carpet
- Características de las ventanas: Storm Window(s)
- Dishwasher
- Microwave
- Refrigerator
- Disposal
- Calefacción: Electric, Natural Gas, Forced Air, Ductless
- Enfriamiento: Central Air, Heat Pump
Dimensiones y distribución
Dormitorios
Baños
Otras habitaciones
Características interiores
Electrodomésticos
Calefacción y refrigeración
- Servicios públicosServicios públicosSewer ConnectedWater SourcePrivate
- Dimensiones y distribución
Second
Main
Third
- Características exterioresLot FeaturesLevel, Wooded, PavedPatio And Porch FeaturesPatio
- ConstrucciónTipo de propiedadResidentialConstruction MaterialsStone, Wood SidingRevestimiento del sueloCeramic Tile, CarpetAño de construcción2023Property SubtypeSingle Family ResidenceNew ConstructionSíRoofCompositionProperty ConditionNew ConstructionBuilding Area Total3445
- EstacionamientoParking Total2GarajeSíGarage Spaces2Parking FeaturesDriveway, Attached
Ubicación
- WA
- Cle Elum
- 98922
- Kittitas
- 191 Gold Leaf Lane
Calculadora de pagos
Ingrese su información de pago para recibir un pago mensual estimado
Precio de la vivienda
Pago inicial
Préstamo hipotecario
Año fijo
Su pago mensual
$11,087.87
Esta calculadora de pagos proporcionada por Engel & Völkers está destinada únicamente con fines educativos y de planificación. *Supone un APR del 3,5%, un pago inicial del 20%, y una primera hipoteca convencional a tasa fija a 30 años. Las tasas mencionadas son solo con fines instructivos; las tasas actuales están sujetas a cambios en cualquier momento sin previo aviso. No debería tomar decisiones basadas únicamente en la información proporcionada. También se deben considerar cantidades adicionales requeridas, como impuestos, seguros, cuotas de la asociación de propietarios, evaluaciones, primas de seguro hipotecario, seguro contra inundaciones u otros pagos requeridos similares. Comuníquese con su empresa hipotecaria para conocer las tasas actuales y obtener información adicional.
Actualizado: April 15, 2025 12:40 AM

