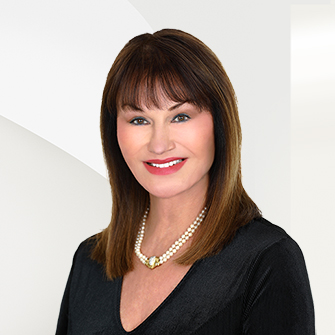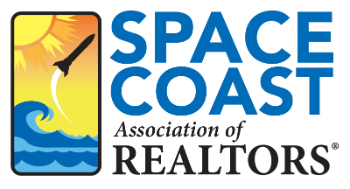
Aspectos destacados del listado
Subtipo
Single Family ResidencePrecio por Sq Ft
567.2969966629588Vista
Trees/WoodsAño de construcción
1976Plazas de garaje
2Garaje adjunto ¿Sí/No?
SíSuperficie habitable (Sq Ft)
4495Cantidad anual de impuestos
15336.62Tamaño del lote en acres
0,44Tamaño del lote (pies cuadrados)
19166.4Calefacción
Exhaust Fan, Central, ElectricEnfriamiento
Ceiling Fan(s), Central AirCondado
TravisSubdivisión
Westlake Madrones Sec 02
Detalles de la propiedad
- Características interiores
- Dormitorios: 4
- Total de baños: 5
- Baños completos: 3
- Baños de huéspedes: 2
- Chimenea: Sí
- Total de chimeneas: 1
- Bar
- Breakfast Bar
- Ceiling Fan(s)
- High Ceilings
- Double Vanity
- Dry Bar
- Eat-in Kitchen
- Entrance Foyer
- Kitchen Island
- Low Flow Plumbing Fixtures
- Open Floorplan
- Pantry
- Recessed Lighting
- Smart Thermostat
- Soaking Tub
- Storage
- Walk-In Closet(s)
- Wired for Data
- Revestimiento del suelo: Tile, Wood
- Características de las ventanas: Double Pane Windows, Insulated Windows, Window Coverings
- Características de la lavandería: Laundry Room, Lower Level
- Características de seguridad: Smoke Detector(s), Fire Alarm, Fire Sprinkler System
- Oven
- Built-In Range
- Cooktop
- Dishwasher
- Disposal
- Exhaust Fan
- Free-Standing Refrigerator
- Self Cleaning Oven
- Vented Exhaust Fan
- Calefacción: Exhaust Fan, Central, Electric
- Enfriamiento: Ceiling Fan(s), Central Air
Dormitorios
Baños
Otras habitaciones
Características interiores
Electrodomésticos
Calefacción y refrigeración
- Servicios públicosServicios públicosElectricity Connected, Water AvailableSewerSeptic Tank
- Dimensiones y distribución
Second
First
- Características exterioresLot FeaturesSloped UpPatio And Porch FeaturesCovered, Front Porch, Patio, Porch, Rear PorchFencingPartial, Wrought IronPool FeaturesNone
- ConstrucciónTipo de propiedadResidentialConstruction MaterialsHardiPlank Type, Cement Siding, Stone VeneerRevestimiento del sueloTile, WoodAño de construcción1976Property SubtypeSingle Family ResidenceFoundation DetailsSlabRoofMetal
- EstacionamientoParking Total6GarajeSíGarage Spaces2Parking FeaturesAttached, Driveway, Garage Door Opener, Garage Faces Side, Parking Pad, Storage
Ubicación
- TX
- Austin
- 78746
- Travis
- 1903 Toro Canyon RD
Calculadora de pagos
Ingrese su información de pago para recibir un pago mensual estimado
Precio de la vivienda
Pago inicial
Préstamo hipotecario
Año fijo
Su pago mensual
$14,881.11
Esta calculadora de pagos proporcionada por Engel & Völkers está destinada únicamente con fines educativos y de planificación. *Supone un APR del 3,5%, un pago inicial del 20%, y una primera hipoteca convencional a tasa fija a 30 años. Las tasas mencionadas son solo con fines instructivos; las tasas actuales están sujetas a cambios en cualquier momento sin previo aviso. No debería tomar decisiones basadas únicamente en la información proporcionada. También se deben considerar cantidades adicionales requeridas, como impuestos, seguros, cuotas de la asociación de propietarios, evaluaciones, primas de seguro hipotecario, seguro contra inundaciones u otros pagos requeridos similares. Comuníquese con su empresa hipotecaria para conocer las tasas actuales y obtener información adicional.
Actualizado: April 22, 2025 10:30 PM















