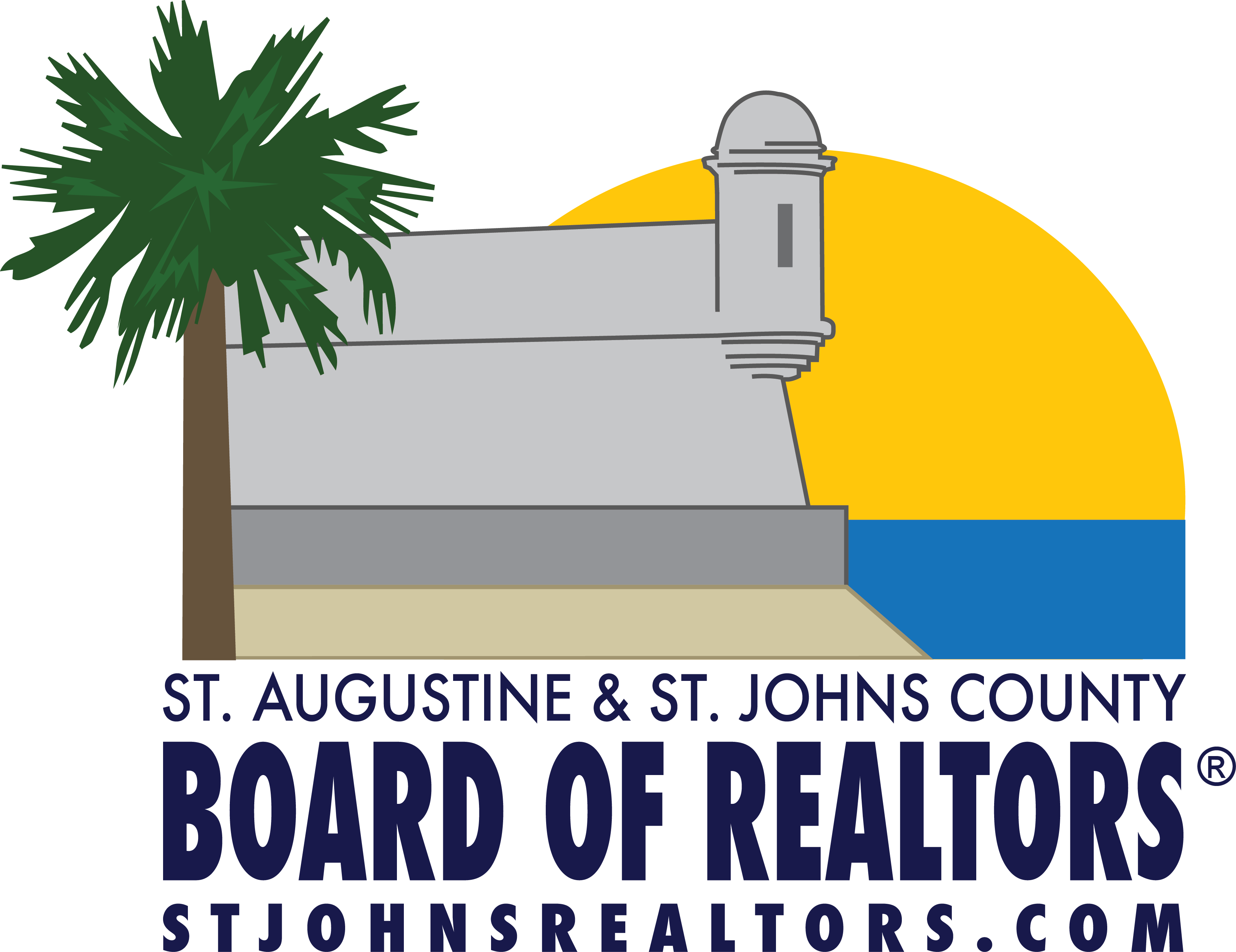Welcome to The Mesa, a residential neighborhood at the base of the San Jacinto Mountains in South Palm Springs. The varied architectural styles of this charming neighborhood reflect the historic evolution of our fine City. This property is a prime example of the Spanish Colonial style popular in the 1940's. Recent upgrades include new central AC/HVAC plus individual Mini-Split AC/HVAC units in each of the three bedrooms, allowing you to customize and isolate the temperature controls in the main areas of the house. Further upgrades include an open concept kitchen, dining, and living area for today's modern living, plus upgraded
electrical, plumbing, and new gas lines. A walk-in pantry off the kitchen includes an additional refrigerator and a stacked washer/dryer. The house and lot are very private, with a gated entry driveway for easy and convenient off-street parking, an inviting pool and covered outdoor seating area, gas firepits in both the front and backyards, all surrounded by the tranquil privacy created by the tall greenery that runs the perimeter of the 8,276 square foot lot. Fully furnished and outfitted to include kitchenware. Gardener and pool service included in monthly lease. Tenants will be required to purchase renter's insurance.
electrical, plumbing, and new gas lines. A walk-in pantry off the kitchen includes an additional refrigerator and a stacked washer/dryer. The house and lot are very private, with a gated entry driveway for easy and convenient off-street parking, an inviting pool and covered outdoor seating area, gas firepits in both the front and backyards, all surrounded by the tranquil privacy created by the tall greenery that runs the perimeter of the 8,276 square foot lot. Fully furnished and outfitted to include kitchenware. Gardener and pool service included in monthly lease. Tenants will be required to purchase renter's insurance.
Read More
Presentado por

Roger Gendron
+1 (760) 537-5277
Aspectos destacados del listado
Subtipo
Single Family ResidencePrecio por Sq Ft
$3.38Vista
Mountain(s)Año de construcción
1946Superficie habitable (Sq Ft)
2071Pisos
1Lot Size (Sq Ft)
8276Calefacción
CentralEnfriamiento
Ceiling Fan(s), Central AirCondado
RiversideSubdivisión
The Mesa
Detalles de la propiedad
- Características interiores
- Dormitorios: 3
- Total de baños: 3
- Baños completos: 3
- Chimenea: Sí
- Ceiling Fan(s)
- Dishwasher
- Gas Cooktop
- Disposal
- Gas Oven
- Microwave
- Refrigerator
- Dryer
- Washer
- Calefacción: Central
- Enfriamiento: Ceiling Fan(s), Central Air
Dormitorios
Baños
Otras habitaciones
Características interiores
Electrodomésticos
Calefacción y refrigeración
- Características exterioresPool FeaturesIn Ground, Private
- ConstrucciónTipo de propiedadResidential LeaseAño de construcción1946Property SubtypeSingle Family ResidenceBuilding Area Total2071
- EstacionamientoParking Total2Parking FeaturesCarport, Driveway
Ubicación
- CA
- Palm Springs
- 92264
- Riverside
- 1861 S Palm Canyon Drive















