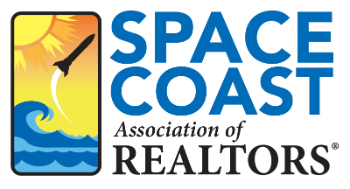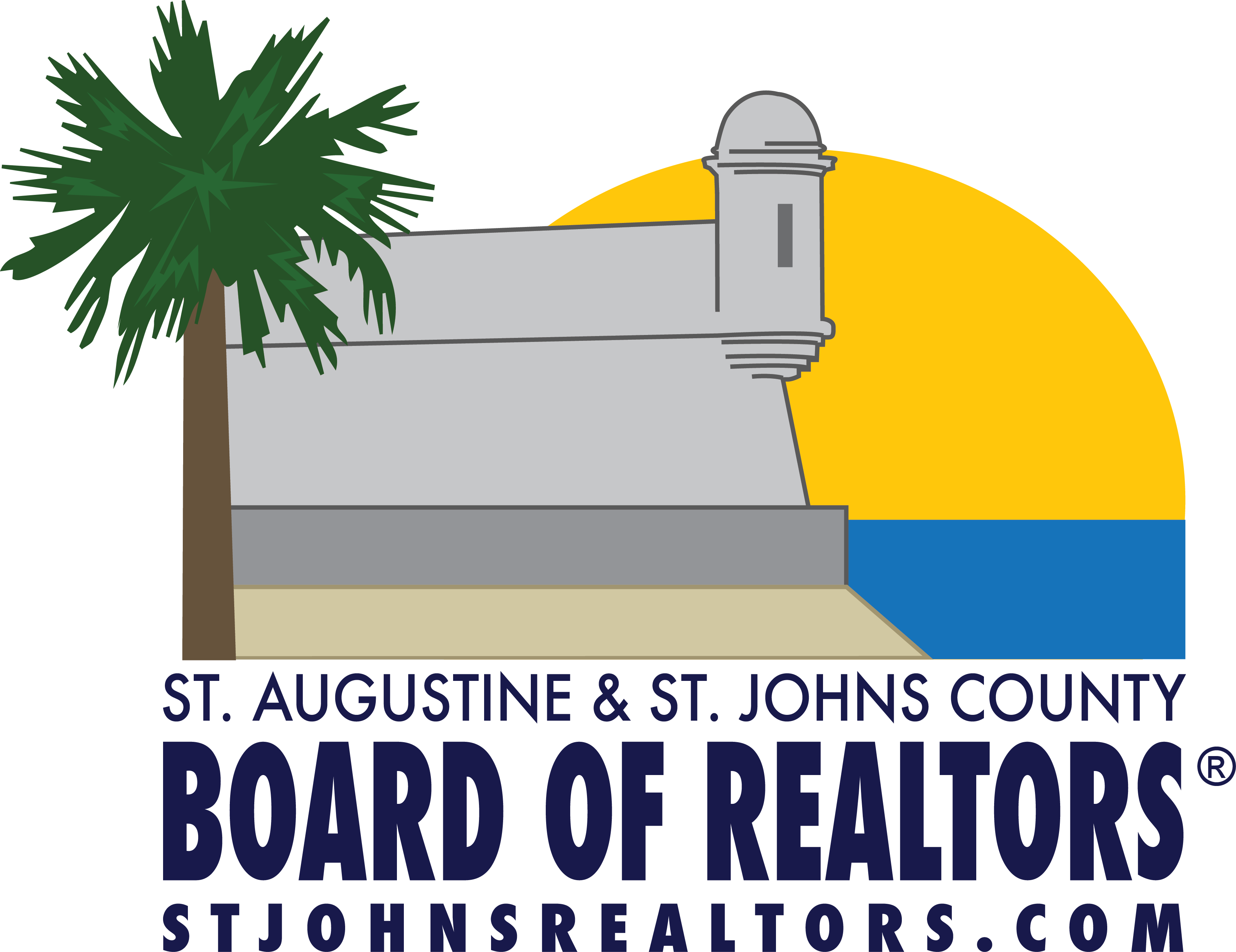Aspectos destacados del listado
Subtipo
AgricultureVista
Lago, Mountain(s)Año de construcción
2008Estilo arquitectónico
RanchoPlazas de garaje
3Garaje adjunto ¿Sí/No?
SíLot Size (Acres)
10,36Calefacción
Forced Air, GeothermalEnfriamiento
Central AirSubdivisión
Summerland Rural
Detalles de la propiedad
- Características interiores
- Dormitorios: 4
- Total de baños: 3
- Baños de huéspedes: 1
- Revestimiento del suelo: Carpet, Ceramic Tile, Hardwood
- Calefacción: Forced Air, Geothermal
- Enfriamiento: Central Air
Dormitorios
Baños
Características interiores
Calefacción y refrigeración
- Servicios públicosSewerSeptic Tank
- Dimensiones y distribución
Main level Kitchen 22'7'' x 14'10'' Living Room 19' x 25'2'' Dining Room 17'11'' x 14'10'' Primary Bedroom 14'10'' x 12'11'' Family Room 10'5'' x 14'5'' Bathroom 3 6' x 5'4'' Bathroom 2 16'7'' x 15'7'' Basement Mud room 11'2'' x 7'2'' Recreation room 29' x 14'11'' Bedroom 3 13'11'' x 12'9'' Bedroom 2 16' x 11'7'' Laundry room 8' x 7'1'' Wine Cellar 9'4'' x 7'9'' Utility Room 13'10'' x 12'7'' Bedroom 1 12'2'' x 10'8'' Bathroom 1 12'3'' x 8'8'' - ConstrucciónTipo de propiedadFarmRevestimiento del sueloCarpet, Ceramic Tile, HardwoodAño de construcción2008Property SubtypeAgricultureArchitectural StyleRanchoBuilding Area Total4576
- EstacionamientoParking Total26GarajeSíGarage Spaces3Parking FeaturesAdjunto
Ubicación
- BC
- Summerland
- V0H1Z6
- 18555 Matsu Drive
Calculadora de pagos
Ingrese su información de pago para recibir un pago mensual estimado
Precio de la vivienda
Pago inicial
Préstamo hipotecario
Año fijo
Su pago mensual
CAD $75,280.9
Esta calculadora de pagos proporcionada por Engel & Völkers está destinada únicamente con fines educativos y de planificación. *Supone un APR del 3,5%, un pago inicial del 20%, y una primera hipoteca convencional a tasa fija a 30 años. Las tasas mencionadas son solo con fines instructivos; las tasas actuales están sujetas a cambios en cualquier momento sin previo aviso. No debería tomar decisiones basadas únicamente en la información proporcionada. También se deben considerar cantidades adicionales requeridas, como impuestos, seguros, cuotas de la asociación de propietarios, evaluaciones, primas de seguro hipotecario, seguro contra inundaciones u otros pagos requeridos similares. Comuníquese con su empresa hipotecaria para conocer las tasas actuales y obtener información adicional.
Actualizado: May 21, 2025 5:30 PM

















