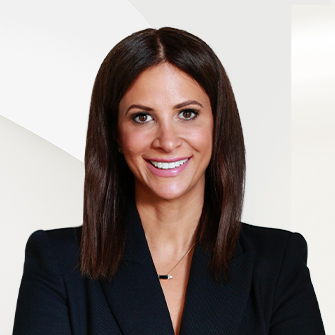
Aspectos destacados del listado
Price Per Sq Ft
741,85 $Año de construcción
1965Living Area (Sq Ft)
1,104 sq.ftTamaño del lote en acres
0,14Calefacción
Heat Pump, Natural Gas
Detalles de la propiedad
- Características interiores
Dormitorios
- Dormitorios: 6
Otras habitaciones
- Total Rooms: 6
Calefacción y refrigeración
- Calefacción: Heat Pump, Natural Gas
- Addendum
- Welcome to this beautifully renovated bungalow located in the desirable community of Brossard. This open-concept home offers a seamless flow between the living room and kitchen, perfect for modern living and entertaining. The kitchen is a chef's dream, featuring a large central island, sleek quartz countertops, ample storage, and integrated appliances that combine style and functionality.
The main floor boasts three spacious bedrooms, each offering comfort and natural light. The fully renovated basement provides additional living space with three well-sized bedrooms, a modern bathroom, and a convenient laundry room.
Step outside into the expansive backyard, where you'll find an above-ground pool, ideal for enjoying sunny days with family and friends, along with a large patio area perfect for outdoor dining and relaxation. Located in a family-friendly neighbourhood, close to many schools, parks, shopping and public transit.
---
Swimming pool & accessories installed in 2021
2023
Main floor:
Kitchen fully renovated, wall removed for openness
Main floor windows updated
flooring: plywood & hardwood replaced
Room doors and entrance door replaced
lighting upgraded, including key lights
Basement:
Ceiling and floor replaced in the basement
Bathroom replaced
Drywall updated in the living room and dining room
Repaired cracks on the basement floor - Welcome to this beautifully renovated bungalow located in the desirable community of Brossard. This open-concept home offers a seamless flow between the living room and kitchen, perfect for modern living and entertaining. The kitchen is a chef's dream, featuring a large central island, sleek quartz countertops, ample storage, and integrated appliances that combine style and functionality.
- Servicios públicosWater SourcePublicSewerPublic Sewer
- Dimensiones y distribución
Sótano Bathroom 2 4.5x7 P Family room 27x10 P Laundry room 4.7x18.6 P Bedroom 3 12.3x10.2 P Bedroom 5 11.2x7 P Bedroom 4 11.2x10.2 P 1st level/Ground floor Kitchen 11x12 P Dining room 11.5x8.3 P Master bedroom 12.9x10.6 P Bathroom 1 7.8x10.2 P Living room 10.9x15.5 P Bedroom 1 11.4x8.7 P Bedroom 2 8.2x9.2 P - Taxes (Annual)Municipal AssessmentYear2024BuildingCAD $356,500LoteCAD $211,500TotalCAD $568,000Taxes (Annual)MunicipalCAD $1SchoolCAD $405TotalCAD $406
- Características exterioresPool FeaturesAbove Ground
- ConstructionTipo de propiedadResidentialAño de construcción1965RoofAsphalt
- ParkingParking FeaturesAttached Carport, Estacionamiento techado
Ubicación
- QC
- Brossard
- J4W 2K4
- 1807 Rue Trépanier
Calculadora de pagos
Ingrese su información de pago para recibir un pago mensual estimado
Precio de la vivienda
Pago inicial
Préstamo hipotecario
Año fijo
Su pago mensual
CAD$4,779.46
Esta calculadora de pagos proporcionada por Engel & Völkers está destinada únicamente con fines educativos y de planificación. *Supone un APR del 3,5%, un pago inicial del 20%, y una primera hipoteca convencional a tasa fija a 30 años. Las tasas mencionadas son solo con fines instructivos; las tasas actuales están sujetas a cambios en cualquier momento sin previo aviso. No debería tomar decisiones basadas únicamente en la información proporcionada. También se deben considerar cantidades adicionales requeridas, como impuestos, seguros, cuotas de la asociación de propietarios, evaluaciones, primas de seguro hipotecario, seguro contra inundaciones u otros pagos requeridos similares. Comuníquese con su empresa hipotecaria para conocer las tasas actuales y obtener información adicional.
Updated: February 18, 2025 7:21 AM














