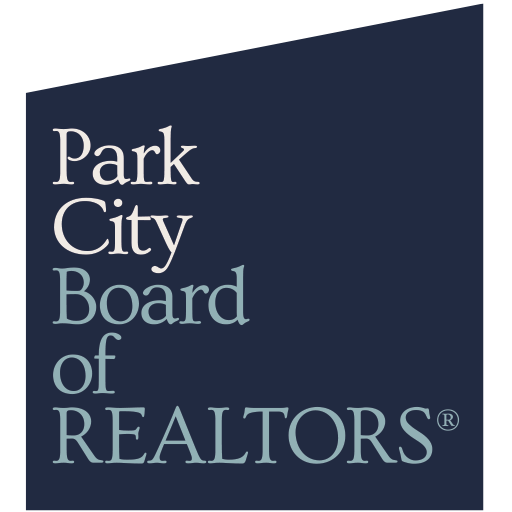
Aspectos destacados del listado
Subtipo
Single Family ResidenceEstilo arquitectónico
1 1/2 StoreyPisos
1Cantidad anual de impuestos
1987.15Calefacción
Propane, Forced AirEnfriamiento
OtroCondado
Lanark
Detalles de la propiedad
- Características interiores
- Dormitorios: 3
- Total de baños: 2
- Sótano: [object Object]
- Descripción del sótano: Partial, Sump Pump, Crawl Space
- Características de seguridad: Smoke Detector(s), Carbon Monoxide Detector(s)
- Oven
- Water Softener
- Water Purifier
- Calefacción: Propane, Forced Air
- Enfriamiento: Other
Dormitorios
Baños
Otras habitaciones
Características interiores
Electrodomésticos
Calefacción y refrigeración
- Servicios públicosServicios públicosCable AvailableWater SourceWell, PrivateSewerSeptic Tank
- Dimensiones y distribución
Upper Bedroom 3 10.4 x 10.9 Bedroom 2 14.11 x 9.0 Primary Bedroom 11.3 x 20.1 Lower Kitchen 15.7 x 14.1 Dining Room 12.0 x 12.5 Powder Room 8.2 x 6.3 Bathroom 11.8 x 7.5 In Between Family Room 18.2 x 13.0 Otro Workshop 13.11 x 11.1 Sunroom 8.1 x 24.1 - Características exterioresLot FeaturesWooded, LevelPatio And Porch FeaturesDeck, PorchPool FeaturesNone
- ConstrucciónTipo de propiedadResidentialConstruction MaterialsVinyl Siding, LogProperty SubtypeSingle Family ResidenceFoundation DetailsBlock, StoneArchitectural Style1 1/2 StoreyRoofAsphalt, Metal
- EstacionamientoParking Total4
Ubicación
- ON
- Beckwith
- K7A 0K2
- Lanark
- 179 Church Street
Calculadora de pagos
Ingrese su información de pago para recibir un pago mensual estimado
Precio de la vivienda
Pago inicial
Préstamo hipotecario
Año fijo
Su pago mensual
CAD $3,495.6
Esta calculadora de pagos proporcionada por Engel & Völkers está destinada únicamente con fines educativos y de planificación. *Supone un APR del 3,5%, un pago inicial del 20%, y una primera hipoteca convencional a tasa fija a 30 años. Las tasas mencionadas son solo con fines instructivos; las tasas actuales están sujetas a cambios en cualquier momento sin previo aviso. No debería tomar decisiones basadas únicamente en la información proporcionada. También se deben considerar cantidades adicionales requeridas, como impuestos, seguros, cuotas de la asociación de propietarios, evaluaciones, primas de seguro hipotecario, seguro contra inundaciones u otros pagos requeridos similares. Comuníquese con su empresa hipotecaria para conocer las tasas actuales y obtener información adicional.
Actualizado: April 22, 2025 10:50 PM















