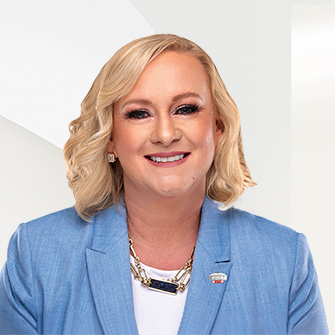LUXURY CONDO IN DOWNTOWN ST. PETE | ULTIMATE WALKABLE 2 BEDROOM | 2 BATHROOM | 2 PARKING SPACES RESIDENCE
Embrace sophisticated urban living in this meticulously appointed high-rise corner sanctuary in the cultural heart of Downtown St. Petersburg. This distinguished residence offers an expansive 1,370 sq. ft. interior complemented by a sweeping 405 sq. ft. private terrace—creating a seamless indoor-outdoor living experience totaling 1,775 sq. ft.
Floor-to-ceiling windows frame spectacular panoramic city views while bathing the residence in natural light throughout the day. Offering 2 bedrooms and 2 full bathrooms, the primary suite features a spa-inspired ensuite with dual vanities and a generous walk-in closet, while a second bedroom with full bath provides perfect accommodations for guests. There is also a desk area with an office chair for ease to work from home.
The gourmet kitchen showcases premium European cabinetry,
sleek top-tier appliances, and rich Wenge hardwood floors that flow throughout the thoughtfully designed living spaces. In-unit laundry adds convenience to luxury.
Step outside your door to discover an exclusive lifestyle amenity floor featuring a state-of-the-art fitness center, stunning rooftop infinity pool, and sophisticated clubhouse—all offering unparalleled views of Tampa Bay, the St. Pete Pier, Al Lang Stadium, and the Grand Prix circuit.
Experience true lock-and-leave convenience with two reserved covered parking spaces and comprehensive services, including cable, internet, water, sewer, and trash all included. Your downtown adventure awaits with world-class dining, galleries, museums, waterfront parks, and boutique shopping just steps from your door.
HOA approval required ($100 application fee). Annual lease preferred and a minimum of 6 months lease considered. Unfortunately, we cannot accept pets in this unit.
sleek top-tier appliances, and rich Wenge hardwood floors that flow throughout the thoughtfully designed living spaces. In-unit laundry adds convenience to luxury.
Step outside your door to discover an exclusive lifestyle amenity floor featuring a state-of-the-art fitness center, stunning rooftop infinity pool, and sophisticated clubhouse—all offering unparalleled views of Tampa Bay, the St. Pete Pier, Al Lang Stadium, and the Grand Prix circuit.
Experience true lock-and-leave convenience with two reserved covered parking spaces and comprehensive services, including cable, internet, water, sewer, and trash all included. Your downtown adventure awaits with world-class dining, galleries, museums, waterfront parks, and boutique shopping just steps from your door.
HOA approval required ($100 application fee). Annual lease preferred and a minimum of 6 months lease considered. Unfortunately, we cannot accept pets in this unit.
Read More
Presentado por

Leisa Erickson
+1 (727) 295-0000
Aspectos destacados del listado
Subtipo
CondominiumPrecio por Sq Ft
4.197080291970803Vista
Agua, CiudadAsociación
SíAño de construcción
2009Plazas de garaje
2Garaje adjunto ¿Sí/No?
SíSuperficie habitable (Sq Ft)
1370Pisos
1Tamaño del lote en acres
2,03Tamaño del lote (pies cuadrados)
88462Calefacción
CentralEnfriamiento
Central AirCondado
PinellasSubdivisión
SIGNATURE PLACE CONDO
Detalles de la propiedad
- Características interiores
- Sala de estar: 1370 Square Feet
- Dormitorios: 2
- Total de baños: 2
- Baños completos: 2
- Total de habitaciones: 6
- Ascensor
- Built-in Features
- Eat-in Kitchen
- High Ceilings
- Open Floorplan
- Stone Counters
- Walk-In Closet(s)
- Revestimiento del suelo: Ceramic Tile, Wood
- Características de las ventanas: Double Pane Windows, Storm Window(s), Insulated Windows
- Características de la lavandería: Inside, Laundry Closet
- Características de seguridad: Key Card Entry, Secured Garage/Parking, Security Gate, Security Lights, Smoke Detector(s)
- Spa: Sí
- Convection Oven
- Cooktop
- Dishwasher
- Disposal
- Dryer
- Electric Water Heater
- Exhaust Fan
- Freezer
- Ice Maker
- Microwave
- Range Hood
- Refrigerator
- Washer
- Calefacción: Central
- Enfriamiento: Central Air
Dimensiones y distribución
Dormitorios
Baños
Otras habitaciones
Características interiores
Electrodomésticos
Calefacción y refrigeración
- Servicios públicosServicios públicosCable Available, Cable Connected, Electricity Connected, Sewer Connected, Water ConnectedWater SourcePublicSewerPublic Sewer
- Dimensiones y distribución
First Bathroom 1 12x7.5 Primary Bedroom 16.5x13 Kitchen 16x14 Living Room 16.5x17 Primary Bathroom 14x8 Bedroom 1 13x10.5 - Características exterioresLot FeaturesNear Public Transit, PavedPatio And Porch FeaturesCoveredPool FeaturesGunite, In Ground, Private
- ConstrucciónTipo de propiedadResidential LeaseRevestimiento del sueloCeramic Tile, WoodAño de construcción2009Property SubtypeCondominiumNew ConstructionNoBuilding Area Total1775
- EstacionamientoGarajeSíGarage Spaces2Parking FeaturesAssigned, Circular Driveway, Covered, Off Street, Attached
Ubicación
- FL
- ST PETERSBURG
- 33701
- Pinellas
- 175 1ST STREET S 603













