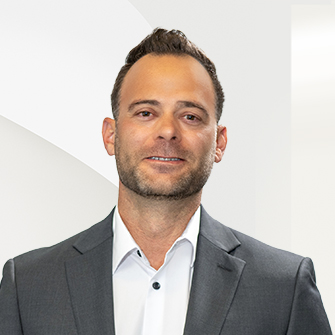
Aspectos destacados del listado
Subtipo
Single Family ResidencePrecio por Sq Ft
293.93939393939394Vista
VecindarioAsociación
SíAño de construcción
2022Estilo arquitectónico
CraftsmanPlazas de garaje
2Garaje adjunto ¿Sí/No?
SíSuperficie habitable (Sq Ft)
2211Cantidad anual de impuestos
4595.13Lot Size (Acres)
0,17Calefacción
Forced Air, Natural GasEnfriamiento
Central AirCondado
DeschutesSubdivisión
Canyon Ridge Phase 3
Detalles de la propiedad
- Características interiores
- Dormitorios: 5
- Total de baños: 3
- Baños completos: 3
- Descripción del sótano: None
- Chimenea: Sí
- Double Vanity
- In-Law Floorplan
- Laminate Counters
- Pantry
- Soaking Tub
- Walk-In Closet(s)
- Revestimiento del suelo: Carpet, Tile, Vinyl
- Características de las ventanas: ENERGY STAR Qualified Windows
- Características de seguridad: Carbon Monoxide Detector(s), Smoke Detector(s)
- Dishwasher
- Disposal
- Microwave
- Range
- Water Heater
- Calefacción: Forced Air, Natural Gas
- Enfriamiento: Central Air
Dormitorios
Baños
Otras habitaciones
Características interiores
Electrodomésticos
Calefacción y refrigeración
- Servicios públicosWater SourcePublicSewerPublic Sewer
- Características exterioresLot FeaturesLandscaped, Level, Sprinklers In Front, Sprinklers In RearPatio And Porch FeaturesPatioFencingFenced
- ConstrucciónTipo de propiedadResidentialConstruction MaterialsFrameRevestimiento del sueloCarpet, Tile, VinylAño de construcción2022Property SubtypeSingle Family ResidenceArchitectural StyleCraftsmanRoofCompositionBuilding Area Total2211
- EstacionamientoGarajeSíGarage Spaces2Parking FeaturesAttached, Concrete, Driveway, Garage Door Opener, RV Access/Parking
Ubicación
- OR
- Redmond
- 97756
- Deschutes
- 1723 NW Upas Place
Calculadora de pagos
Ingrese su información de pago para recibir un pago mensual estimado
Precio de la vivienda
Pago inicial
Préstamo hipotecario
Año fijo
Su pago mensual
$3,792.64
Esta calculadora de pagos proporcionada por Engel & Völkers está destinada únicamente con fines educativos y de planificación. *Supone un APR del 3,5%, un pago inicial del 20%, y una primera hipoteca convencional a tasa fija a 30 años. Las tasas mencionadas son solo con fines instructivos; las tasas actuales están sujetas a cambios en cualquier momento sin previo aviso. No debería tomar decisiones basadas únicamente en la información proporcionada. También se deben considerar cantidades adicionales requeridas, como impuestos, seguros, cuotas de la asociación de propietarios, evaluaciones, primas de seguro hipotecario, seguro contra inundaciones u otros pagos requeridos similares. Comuníquese con su empresa hipotecaria para conocer las tasas actuales y obtener información adicional.
Actualizado: April 23, 2025 5:30 PM














