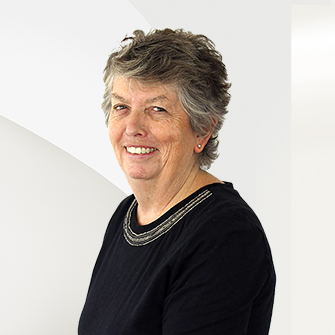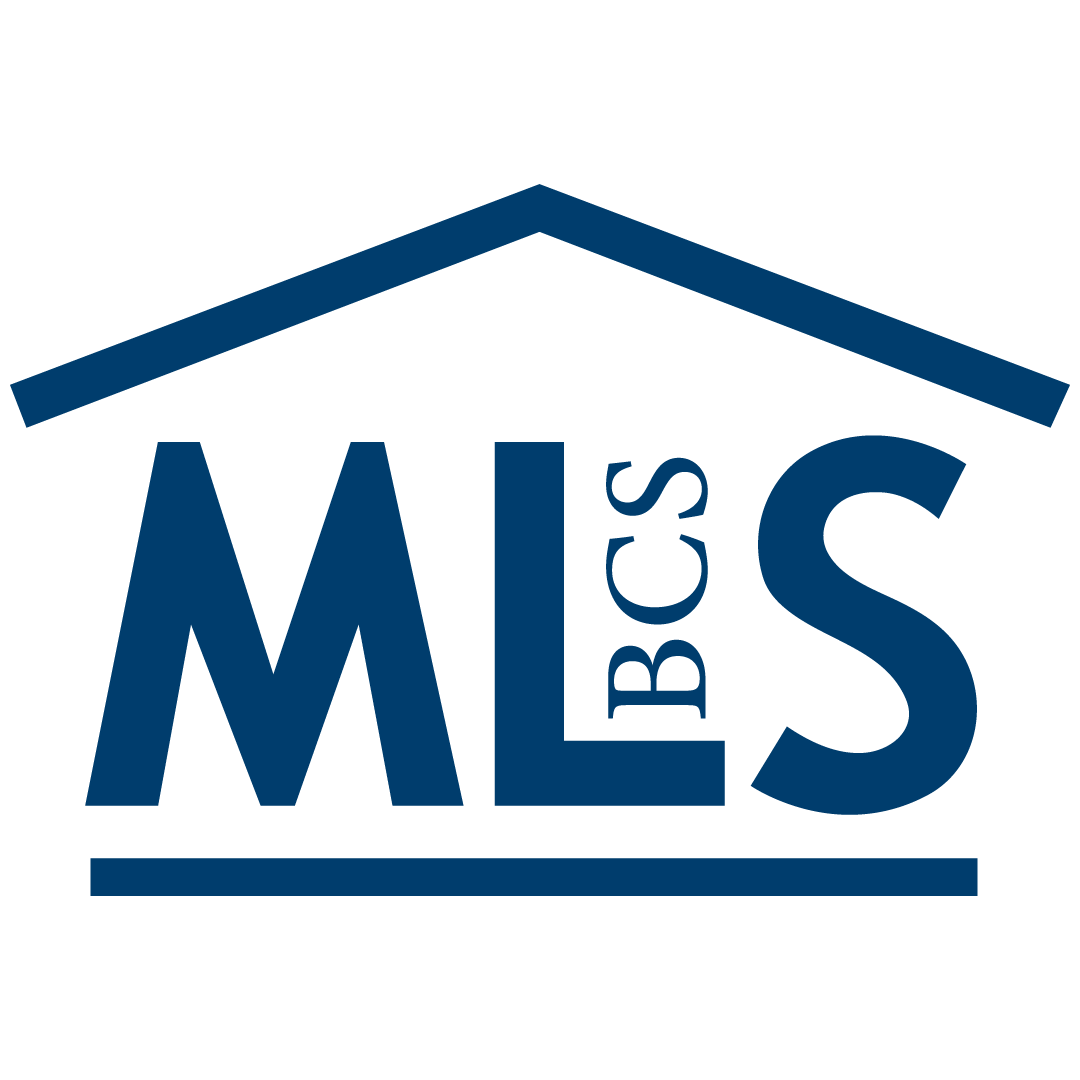

Aspectos destacados del listado
Subtipo
Single Family ResidencePrecio por Sq Ft
769.3637621023513Año de construcción
2008Superficie habitable (Sq Ft)
5784Pisos
2Tamaño del lote en acres
12,41Tamaño del lote (pies cuadrados)
540579.6Calefacción
Radiant, Hot WaterCondado
Lunenburg
Detalles de la propiedad
- Características interiores
- Dormitorios: 4
- Total de baños: 4
- Baños completos: 3
- Baños de huéspedes: 1
- Descripción del sótano: None
- Central Vacuum
- High Speed Internet
- Revestimiento del suelo: Ceramic Tile, Slate
- Características de seguridad: Security System
- Dryer
- Disposal
- Propane Cooktop
- Electric Oven
- Dishwasher
- Washer
- Microwave
- Refrigerator
- Wine Cooler
- Water Purifier
- Water Softener
- Calefacción: Radiant, Hot Water
Dormitorios
Baños
Otras habitaciones
Características interiores
Electrodomésticos
Calefacción y refrigeración
- Servicios públicosServicios públicosCable Available, Cable Connected, Electricity Connected, Phone ConnectedWater SourceWell, PrivateSewerSeptic Tank
- Dimensiones y distribución
Lower Level Media Room 14'8 x 21'7 Bathroom 4 9'5 x 10'7 Storage 15'10 x 27'9-Electric Bathroom 3 7' x 8'10-4pc Bedroom 3 14' x 21'5 Bedroom 4 15' x 17'3 Utility Room 5' x 6'3 Other Room 5 8' x 17'3-Wine Rm Storage 14'8 x 23'11-Mech Bedroom 2 12'5 x 12'6 Other Room 4 12'5 x 17'3-Kayak Rm Main Floor Great Room 21'9 x 24' Dining Room 15'11 x 17'11 Other Room 2 12'6 x 13'5-Sitting Rm Bathroom 1 7'1 x 6'11-2pc Other Room 1 7'3 x 11'11-Hall Laundry 8'10 x 10'1 Other Room 3 15'7 x 8'11-W-I Closet Primary Bedroom 17'11 x 18'1 Bathroom 2 17'6 x 19'1-5pc Kitchen 11'9 x 18' - Características exterioresLot FeaturesWooded, WaterfrontWaterfront FeaturesOcean Front, Ocean AccessWaterBody NameAtlantic Ocean
- ConstrucciónTipo de propiedadResidentialConstruction MaterialsShingle SidingRevestimiento del sueloCeramic Tile, SlateAño de construcción2008Property SubtypeSingle Family ResidenceFoundation DetailsSlabRoofAsphaltBuilding Area Total5784
- EstacionamientoParking FeaturesNo Garage, Gravel
Ubicación
- NS
- Northwest Cove
- B0J 1T0
- Lunenburg
- 166 Ocean Gate Drive
Calculadora de pagos
Ingrese su información de pago para recibir un pago mensual estimado
Precio de la vivienda
Pago inicial
Préstamo hipotecario
Año fijo
Su pago mensual
CAD $25,968.99
Esta calculadora de pagos proporcionada por Engel & Völkers está destinada únicamente con fines educativos y de planificación. *Supone un APR del 3,5%, un pago inicial del 20%, y una primera hipoteca convencional a tasa fija a 30 años. Las tasas mencionadas son solo con fines instructivos; las tasas actuales están sujetas a cambios en cualquier momento sin previo aviso. No debería tomar decisiones basadas únicamente en la información proporcionada. También se deben considerar cantidades adicionales requeridas, como impuestos, seguros, cuotas de la asociación de propietarios, evaluaciones, primas de seguro hipotecario, seguro contra inundaciones u otros pagos requeridos similares. Comuníquese con su empresa hipotecaria para conocer las tasas actuales y obtener información adicional.
Actualizado: April 12, 2025 2:30 PM













