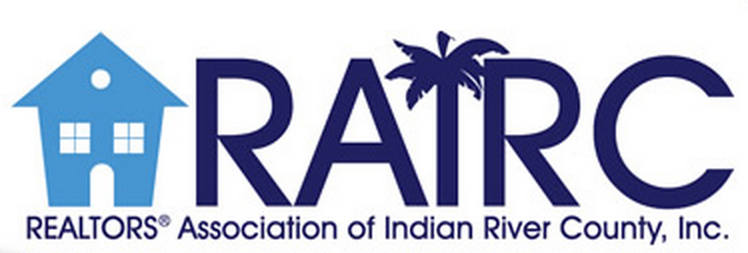
Aspectos destacados del listado
Subtype
Single Family ResidencePrice Per Sq Ft
672,95 $Vista
Canal, AguaAño de construcción
1954Garage Spaces
2Garaje adjunto ¿Sí/No?
SíLiving Area (Sq Ft)
3,715 sq.ftCantidad anual de impuestos
18.651 $Tamaño del lote en acres
0,22Tamaño del lote (pies cuadrados)
9,614 sq.ftCalefacción
Central, ElectricEnfriamiento
Central AirCounty
PinellasSubdivision
LONE PALM BEACH 3RD ADD
Detalles de la propiedad
- Características interiores
Dimensiones y distribución
- Living Area: 3715 Square Feet
Dormitorios
- Dormitorios: 4
Baños
- Total Bathrooms: 3
- Full Bathrooms: 3
Otras habitaciones
- Total Rooms: 3
Características interiores
- Open Floorplan
- Stone Counters
- Walk-In Closet(s)
- Flooring: Carpet, Tile
- Laundry Features: Inside, Laundry Room
- Spa: Sí
- Spa Features: Heated, In Ground
Electrodomésticos
- Dishwasher
- Dryer
- Microwave
- Range
- Washer
Calefacción y refrigeración
- Calefacción: Central, Electric
- Enfriamiento: Central Air
- Servicios públicosServicios públicosElectricity Connected, Sewer Connected, Water ConnectedWater SourcePublicSewerPublic Sewer
- Dimensiones y distribución
First Kitchen 12x12 Primary Bedroom 12x22 - Características exterioresLot FeaturesFrente al aguaPatio And Porch FeaturesCovered, Deck, Otro, PatioFencingFenced, VinylPool FeaturesHeated, In Ground, Salt Water, PrivateWaterfront FeaturesCanal Front
- ConstructionTipo de propiedadResidentialConstruction MaterialsBlockFlooringCarpet, TileAño de construcción1954Property SubtypeSingle Family ResidenceFoundation DetailsSlabRoofMembrane, TileBuilding Area Total4899
- ParkingGarageSíGarage Spaces2Parking FeaturesDriveway, Garage Door Opener, Adjunto
Ubicación
- FL
- REDINGTON BEACH
- 33708
- Pinellas
- 16015 REDINGTON DRIVE
Calculadora de pagos
Ingrese su información de pago para recibir un pago mensual estimado
Precio de la vivienda
Pago inicial
Préstamo hipotecario
Año fijo
Su pago mensual
$14,589.32
Esta calculadora de pagos proporcionada por Engel & Völkers está destinada únicamente con fines educativos y de planificación. *Supone un APR del 3,5%, un pago inicial del 20%, y una primera hipoteca convencional a tasa fija a 30 años. Las tasas mencionadas son solo con fines instructivos; las tasas actuales están sujetas a cambios en cualquier momento sin previo aviso. No debería tomar decisiones basadas únicamente en la información proporcionada. También se deben considerar cantidades adicionales requeridas, como impuestos, seguros, cuotas de la asociación de propietarios, evaluaciones, primas de seguro hipotecario, seguro contra inundaciones u otros pagos requeridos similares. Comuníquese con su empresa hipotecaria para conocer las tasas actuales y obtener información adicional.
Updated: February 16, 2025 2:36 AM















