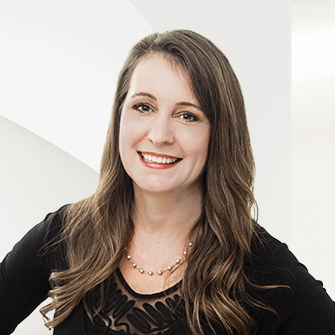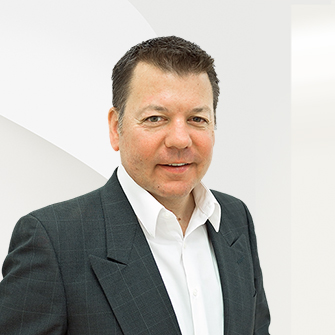

Aspectos destacados del listado
Subtype
Single Family ResidenceAño de construcción
1989Architectural Style
Stories2, TraditionalGarage Spaces
3Garaje adjunto ¿Sí/No?
SíPisos
2Cantidad anual de impuestos
9012,26 $Tamaño del lote en acres
0,34Tamaño del lote (pies cuadrados)
14,810 sq.ftCalefacción
Forced Air, Heat Pump, OtroEnfriamiento
Central Air, Heat PumpCounty
WashingtonSubdivision
BULL MOUNTAIN
Detalles de la propiedad
- Características interiores
Dormitorios
- Dormitorios: 4
Baños
- Total Bathrooms: 3
- Full Bathrooms: 2
Otras habitaciones
- Basement Description: Crawl Space
- Chimenea: Sí
- Fireplace Total: 1
Características interiores
- Kitchen Island
- Pantry
- Vaulted Ceiling(s)
- High Ceilings
- Soaking Tub
- Flooring: Hardwood, Vinyl, Wood, Carpet
- Window Features: Double Pane Windows
Electrodomésticos
- Oven
- Gas Water Heater
- Cooktop
- Dishwasher
- Disposal
- Down Draft
- Microwave
- Plumbed For Ice Maker
Calefacción y refrigeración
- Calefacción: Forced Air, Heat Pump, Otro
- Enfriamiento: Central Air, Heat Pump
- Servicios públicosWater SourcePublicSewerPublic Sewer
- Características exterioresLot FeaturesLevel, Private, WoodedPatio And Porch FeaturesDeckFencingFenced
- ConstructionTipo de propiedadResidentialConstruction MaterialsCedarFlooringHardwood, Vinyl, Wood, CarpetAño de construcción1989Property SubtypeSingle Family ResidenceArchitectural StyleStories2, TraditionalRoofTileProperty ConditionUpdated/RemodeledBuilding Area Total2556
- ParkingParking Total3GarageSíGarage Spaces3Parking FeaturesGarage Door Opener, Driveway, On Street, Adjunto
Ubicación
- OR
- Tigard
- 97224
- Washington
- 15150 SW 141ST AVE
Calculadora de pagos
Ingrese su información de pago para recibir un pago mensual estimado
Precio de la vivienda
Pago inicial
Préstamo hipotecario
Año fijo
Su pago mensual
$5,047.91
Esta calculadora de pagos proporcionada por Engel & Völkers está destinada únicamente con fines educativos y de planificación. *Supone un APR del 3,5%, un pago inicial del 20%, y una primera hipoteca convencional a tasa fija a 30 años. Las tasas mencionadas son solo con fines instructivos; las tasas actuales están sujetas a cambios en cualquier momento sin previo aviso. No debería tomar decisiones basadas únicamente en la información proporcionada. También se deben considerar cantidades adicionales requeridas, como impuestos, seguros, cuotas de la asociación de propietarios, evaluaciones, primas de seguro hipotecario, seguro contra inundaciones u otros pagos requeridos similares. Comuníquese con su empresa hipotecaria para conocer las tasas actuales y obtener información adicional.
Updated: February 21, 2025 4:23 AM














