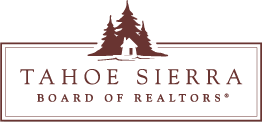
Aspectos destacados del listado
Subtipo
CondominiumPrecio por Sq Ft
141.1723163841808Asociación
SíAño de construcción
1903Estilo arquitectónico
HistoricSuperficie habitable (Sq Ft)
1416Pisos
1Cantidad anual de impuestos
2469Calefacción
Natural Gas, Forced AirEnfriamiento
ElectricCondado
St Louis CitySubdivisión
Georgian Condos West Wing
Detalles de la propiedad
- Características interiores
- Dormitorios: 2
- Total de baños: 2
- Baños completos: 2
- Dormitorios del nivel principal: 2
- Descripción del sótano: None
- Chimenea: Sí
- Total de chimeneas: 1
- Ascensor
- Breakfast Bar
- Eat-in Kitchen
- Bookcases
- Open Floorplan
- Características de las ventanas: Window Coverings, Insulated Windows
- Dishwasher
- Disposal
- Microwave
- Electric Oven
- Refrigerator
- Calefacción: Natural Gas, Forced Air
- Enfriamiento: Electric
Dormitorios
Baños
Otras habitaciones
Características interiores
Electrodomésticos
Calefacción y refrigeración
- Servicios públicosWater SourcePublicSewerPublic Sewer
- ConstrucciónTipo de propiedadResidentialConstruction MaterialsBrick VeneerAño de construcción1903Property SubtypeCondominiumArchitectural StyleHistoricAbove Grade Finished Area1416
Ubicación
- MO
- St Louis
- 63104
- St Louis City
- 1515 Lafayette Avenue 504
Calculadora de pagos
Ingrese su información de pago para recibir un pago mensual estimado
Precio de la vivienda
Pago inicial
Préstamo hipotecario
Año fijo
Su pago mensual
$1,166.56
Esta calculadora de pagos proporcionada por Engel & Völkers está destinada únicamente con fines educativos y de planificación. *Supone un APR del 3,5%, un pago inicial del 20%, y una primera hipoteca convencional a tasa fija a 30 años. Las tasas mencionadas son solo con fines instructivos; las tasas actuales están sujetas a cambios en cualquier momento sin previo aviso. No debería tomar decisiones basadas únicamente en la información proporcionada. También se deben considerar cantidades adicionales requeridas, como impuestos, seguros, cuotas de la asociación de propietarios, evaluaciones, primas de seguro hipotecario, seguro contra inundaciones u otros pagos requeridos similares. Comuníquese con su empresa hipotecaria para conocer las tasas actuales y obtener información adicional.
Actualizado: April 17, 2025 2:40 AM















