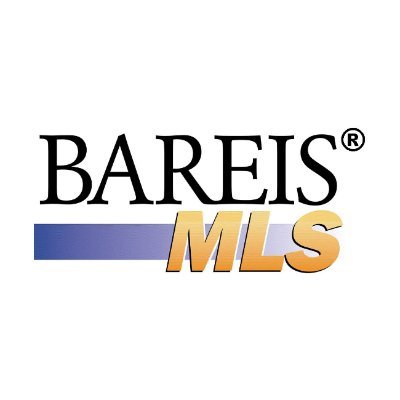Aspectos destacados del listado
Subtipo
CondominiumPrecio por Sq Ft
$177.7Asociación
SíCuota de asociación
$497/MesAño de construcción
1980Estilo arquitectónico
OtroSuperficie habitable (Sq Ft)
1345Pisos
1Cantidad anual de impuestos
$1,584Calefacción
ElectricEnfriamiento
Central Air, Ceiling Fan(s)Condado
HENRICOSubdivisión
REGENCY WOODS CONDOMINIU
Detalles de la propiedad
- Características interiores
- Dormitorios: 3
- Total de baños: 2
- Baños completos: 2
- Baños del nivel principal: 2
- Sótano: [object Object]
- Eat-in Kitchen
- Walk-In Closet(s)
- Características de la lavandería: Main Level
- Electric Water Heater
- Calefacción: Electric
- Enfriamiento: Central Air, Ceiling Fan(s)
Dormitorios
Baños
Otras habitaciones
Características interiores
Electrodomésticos
Calefacción y refrigeración
- Servicios públicosWater SourcePublicSewerPublic Sewer
- ConstrucciónTipo de propiedadResidentialConstruction MaterialsBrickAño de construcción1980Property SubtypeCondominiumNew ConstructionNoArchitectural StyleOtroAbove Grade Finished Area1345Building Area Total1345
Ubicación
- VA
- Henrico
- 23238
- HENRICO
- 1513 Regency Woods Rd #302
Calculadora de pagos
Ingrese su información de pago para recibir un pago mensual estimado
Precio de la vivienda
Pago inicial
Préstamo hipotecario
Año fijo
Su pago mensual
$1,394.74
Esta calculadora de pagos proporcionada por Engel & Völkers está destinada únicamente con fines educativos y de planificación. *Supone un APR del 3,5%, un pago inicial del 20%, y una primera hipoteca convencional a tasa fija a 30 años. Las tasas mencionadas son solo con fines instructivos; las tasas actuales están sujetas a cambios en cualquier momento sin previo aviso. No debería tomar decisiones basadas únicamente en la información proporcionada. También se deben considerar cantidades adicionales requeridas, como impuestos, seguros, cuotas de la asociación de propietarios, evaluaciones, primas de seguro hipotecario, seguro contra inundaciones u otros pagos requeridos similares. Comuníquese con su empresa hipotecaria para conocer las tasas actuales y obtener información adicional.
Actualizado: April 25, 2025 12:20 PM















