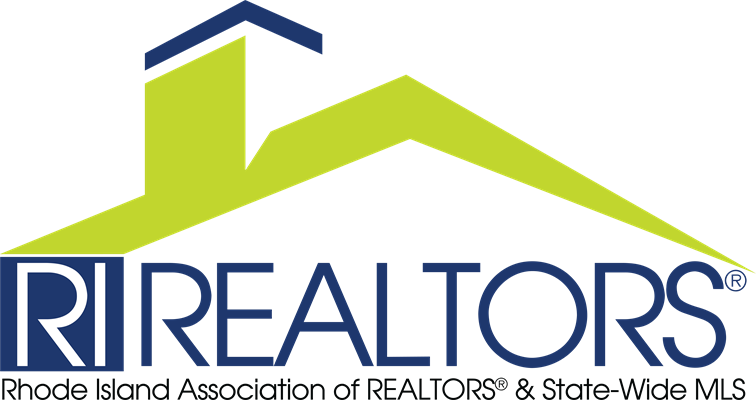
Aspectos destacados del listado
Subtipo
CabinPrecio por Sq Ft
$499.17Año de construcción
1942Estilo arquitectónico
Bungalow, Cabin, CapeCodPlazas de garaje
1Superficie habitable (Sq Ft)
1200Pisos
2Cantidad anual de impuestos
$3,088Lot Size (Sq Ft)
20.038Calefacción
Baseboard, OilEnfriamiento
NoneCondado
WashingtonSubdivisión
Dunns Corner
Detalles de la propiedad
- Características interiores
- Dormitorios: 3
- Total de baños: 2
- Baños completos: 1
- Baños de huéspedes: 1
- Total de habitaciones: 5
- Sótano: [object Object]
- Descripción del sótano: Full, Interior Entry, Unfinished
- Cathedral Ceiling(s)
- High Ceilings
- Vaulted Ceiling(s)
- Revestimiento del suelo: Ceramic Tile, Hardwood
- Características de las ventanas: Skylight(s)
- Dryer
- Oven
- Range
- Refrigerator
- Tankless Water Heater
- Washer
- Calefacción: Baseboard, Oil
- Enfriamiento: None
Dormitorios
Baños
Otras habitaciones
Características interiores
Electrodomésticos
Calefacción y refrigeración
- Servicios públicosServicios públicosCable AvailableWater SourcePublicSewerSeptic Tank
- ConstrucciónTipo de propiedadResidentialConstruction MaterialsShingle Siding, Wood SidingRevestimiento del sueloCeramic Tile, HardwoodAño de construcción1942Property SubtypeCabinFoundation DetailsBlockArchitectural StyleBungalow, Cabin, CapeCodAbove Grade Finished Area1200Building Area Total1200
- EstacionamientoParking Total5GarajeSíGarage Spaces1Parking FeaturesDetached, Garage
Ubicación
- RI
- Westerly
- 02891
- Washington
- 15 Old Post Road
Calculadora de pagos
Ingrese su información de pago para recibir un pago mensual estimado
Precio de la vivienda
Pago inicial
Préstamo hipotecario
Año fijo
Su pago mensual
$3,495.6
Esta calculadora de pagos proporcionada por Engel & Völkers está destinada únicamente con fines educativos y de planificación. *Supone un APR del 3,5%, un pago inicial del 20%, y una primera hipoteca convencional a tasa fija a 30 años. Las tasas mencionadas son solo con fines instructivos; las tasas actuales están sujetas a cambios en cualquier momento sin previo aviso. No debería tomar decisiones basadas únicamente en la información proporcionada. También se deben considerar cantidades adicionales requeridas, como impuestos, seguros, cuotas de la asociación de propietarios, evaluaciones, primas de seguro hipotecario, seguro contra inundaciones u otros pagos requeridos similares. Comuníquese con su empresa hipotecaria para conocer las tasas actuales y obtener información adicional.
The real estate listing data marked with this icon comes from the IDX program of the Statewide Multiple Listing Service™ system. The data relating to real estate for sale on this web site comes in part from the IDX Program of the State-Wide Multiple Listing Service, Inc. Real estate listings held by Movoto, Inc. are marked with the MLS logo and detailed information about them includes the name of the listing brokers. Information deemed reliable but not guaranteed. Any use of search facilities of data on the site other than by a consumer seeking to purchase real estate is prohibited. Copyright© 2023 State-Wide MLS, Inc. All rights reserved.
Actualizado: May 13, 2025 3:20 PM














