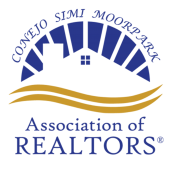Aspectos destacados del listado
Subtipo
Single Family ResidencePrecio por Sq Ft
665.4676258992806Año de construcción
1957Estilo arquitectónico
RanchoPlazas de garaje
2Garaje adjunto ¿Sí/No?
SíSuperficie habitable (Sq Ft)
2780Pisos
1Lot Size (Sq Ft)
20 sq.ftCalefacción
Forced Air, Natural GasEnfriamiento
Central Air, Ceiling Fan(s), OtroCondado
VenturaSubdivisión
Westgate Estates-536
Detalles de la propiedad
- Características interiores
- Dormitorios: 3
- Total de baños: 3
- Baños completos: 2
- Baños de huéspedes: 1
- Beamed Ceilings
- Open Floorplan
- Recessed Lighting
- Wet Bar
- Kitchen Island
- Características de las ventanas: Double Pane Windows, Screens
- Características de la lavandería: In Garage
- Características de seguridad: Smoke Detector(s), Carbon Monoxide Detector(s)
- Spa: Sí
- Características del spa: Heated, Fiberglass
- Disposal
- Dishwasher
- Dryer
- Freezer
- Refrigerator
- Washer
- Calefacción: Forced Air, Natural Gas
- Enfriamiento: Central Air, Ceiling Fan(s), Other
Dormitorios
Baños
Características interiores
Electrodomésticos
Calefacción y refrigeración
- Servicios públicosSewerPublic Sewer
- Características exterioresLot FeaturesLevel, Back Yard, Front Yard, Corner LotPatio And Porch FeaturesCovered, OtherFencingFenced, OtherPool FeaturesFenced, Gunite, Private
- ConstrucciónTipo de propiedadResidentialConstruction MaterialsWood Siding, StuccoAño de construcción1957Property SubtypeSingle Family ResidenceFoundation DetailsCombination, RaisedNew ConstructionNoArchitectural StyleRanchoRoofAsphaltProperty ConditionUpdated/RemodeledBuilding Area Total2780
- EstacionamientoGarajeSíGarage Spaces2Parking FeaturesAdjunto
Ubicación
- CA
- Thousand Oaks
- 91360
- Ventura
- 1483 Windsor Drive
Calculadora de pagos
Ingrese su información de pago para recibir un pago mensual estimado
Precio de la vivienda
Pago inicial
Préstamo hipotecario
Año fijo
Su pago mensual
$10,796.1
Esta calculadora de pagos proporcionada por Engel & Völkers está destinada únicamente con fines educativos y de planificación. *Supone un APR del 3,5%, un pago inicial del 20%, y una primera hipoteca convencional a tasa fija a 30 años. Las tasas mencionadas son solo con fines instructivos; las tasas actuales están sujetas a cambios en cualquier momento sin previo aviso. No debería tomar decisiones basadas únicamente en la información proporcionada. También se deben considerar cantidades adicionales requeridas, como impuestos, seguros, cuotas de la asociación de propietarios, evaluaciones, primas de seguro hipotecario, seguro contra inundaciones u otros pagos requeridos similares. Comuníquese con su empresa hipotecaria para conocer las tasas actuales y obtener información adicional.
“Based on information from the Association of REALTORS®/Multiple Listing as of [date the AOR/MLS data was obtained]. All data, including all measurements and calculations of area, is obtained from various sources and has not been, and will not be, verified by broker or MLS. All information should be independently reviewed and verified for accuracy. Properties may or may not be listed by the office/agent presenting the information.”
Actualizado: April 11, 2025 9:30 PM















