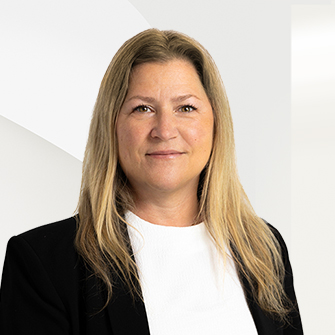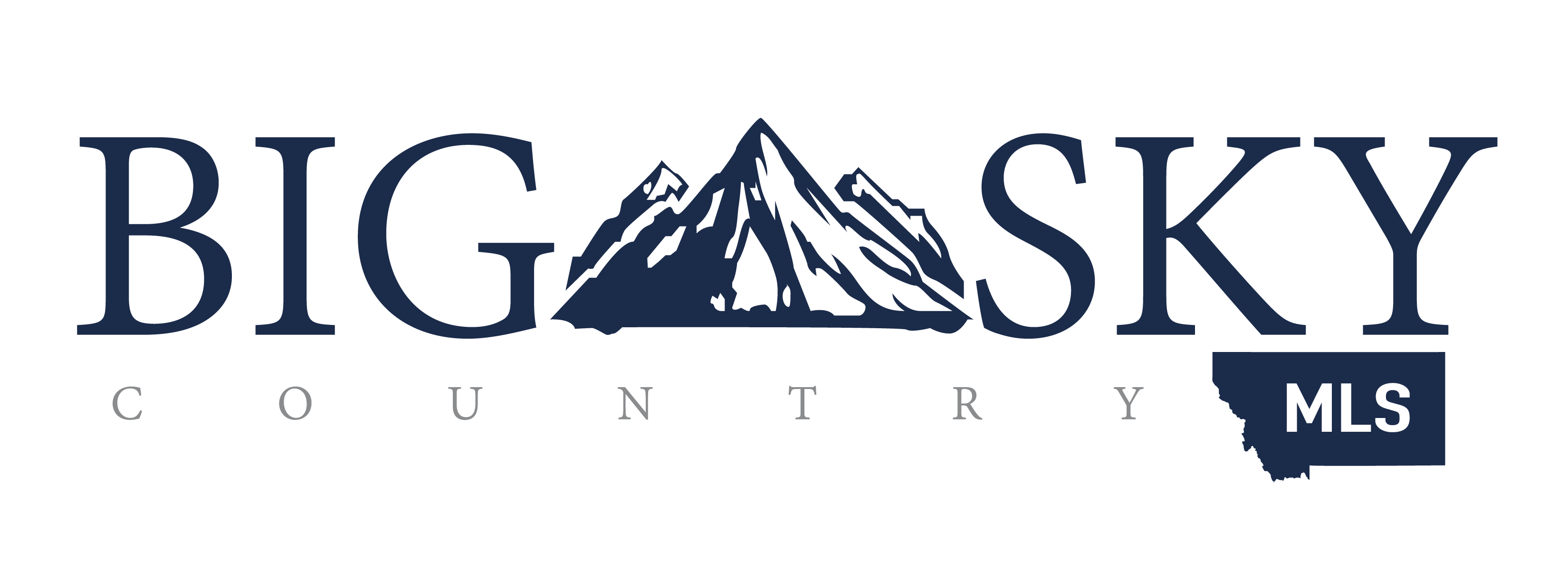
Aspectos destacados del listado
Precio por Sq Ft
$45.61Año de construcción
2005Superficie habitable (Sq Ft)
3267Calefacción
Natural Gas, Radiant
Detalles de la propiedad
- Características interiores
- Dormitorios: 4
- Total de habitaciones: 4
- Sótano: [object Object]
- Descripción del sótano: Finished
- Calefacción: Natural Gas, Radiant
Dormitorios
Otras habitaciones
Calefacción y refrigeración
- Incluido
- Pro-rated shares of the furnishings, equipment, household goods, decorative items, as presently equipped and per the Légendes Private Residence club standards. Ownership is shared amongst the 10 co-owners of the unit.
- Servicios públicosWater SourcePublicSewerPublic Sewer
- Dimensiones y distribución
1st level/Ground floor Hallway 11.5x8.6 P Dining room 13.10x11.1 P Master bedroom 12.4x16.5 P Living room 16.1x21.5 P Bathroom 1 9.8x7.1 P Kitchen 13.10x12.11 P mudroom 10.5x7.2 P Washroom 6.1x5.2 P 2nd floor Bathroom 2 13.6x7.2 P Bedroom 1 14.2x13.6 P Master bedroom 13.6x16.2 P Bathroom 3 9.6x8.7 P Otro Family room 16.1x21.2 P Bedroom 2 13.6x11.9 P Bathroom 4 10.6x7.2 P - Impuestos (Anuales)Evaluación municipalYear2025Building$233,990Lot$NaNTotal$233,990Impuestos (Anuales)Municipal$1Total$1
- Características exterioresPool FeaturesIn Ground
- ConstrucciónTipo de propiedadResidentialAño de construcción2005RoofAsphalt
- EstacionamientoParking FeaturesAttached, Heated Garage, Garage
Ubicación
- QC
- Mont-Tremblant
- J8E 3M9
- 148 Ch. des Légendes A1
Calculadora de pagos
Ingrese su información de pago para recibir un pago mensual estimado
Precio de la vivienda
Pago inicial
Préstamo hipotecario
Año fijo
Su pago mensual
CAD $869.52
Esta calculadora de pagos proporcionada por Engel & Völkers está destinada únicamente con fines educativos y de planificación. *Supone un APR del 3,5%, un pago inicial del 20%, y una primera hipoteca convencional a tasa fija a 30 años. Las tasas mencionadas son solo con fines instructivos; las tasas actuales están sujetas a cambios en cualquier momento sin previo aviso. No debería tomar decisiones basadas únicamente en la información proporcionada. También se deben considerar cantidades adicionales requeridas, como impuestos, seguros, cuotas de la asociación de propietarios, evaluaciones, primas de seguro hipotecario, seguro contra inundaciones u otros pagos requeridos similares. Comuníquese con su empresa hipotecaria para conocer las tasas actuales y obtener información adicional.
Actualizado: April 26, 2025 7:30 PM
















