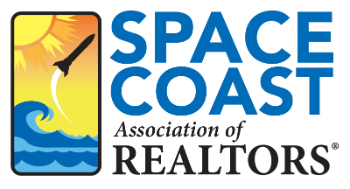Aspectos destacados del listado
Subtipo
Single Family ResidencePrecio por Sq Ft
$212.22Asociación
SíAño de construcción
1993Estilo arquitectónico
RanchoPlazas de garaje
2Garaje adjunto ¿Sí/No?
SíSuperficie habitable (Sq Ft)
1767Pisos
1Cantidad anual de impuestos
$1,855.59Lot Size (Acres)
0,2Calefacción
CentralEnfriamiento
Central Air, Ceiling Fan(s), ElectricCondado
BrevardSubdivisión
Viera Tracts BB and V Phase 2
Detalles de la propiedad
- Características interiores
- Dormitorios: 3
- Total de baños: 2
- Baños completos: 2
- Chimenea: Sí
- Total de chimeneas: 1
- Ceiling Fan(s)
- His and Hers Closets
- Vaulted Ceiling(s)
- Revestimiento del suelo: Laminate, Tile
- Características de la lavandería: In Garage
- Características de seguridad: Gated with Guard
- Spa: Sí
- Características del spa: Heated, In Ground, Private
- Dishwasher
- Disposal
- Dryer
- Electric Range
- Electric Water Heater
- Microwave
- Refrigerator
- Washer
- Calefacción: Central
- Enfriamiento: Central Air, Ceiling Fan(s), Electric
Dormitorios
Baños
Otras habitaciones
Características interiores
Electrodomésticos
Calefacción y refrigeración
- Servicios públicosServicios públicosCable Available, Cable Connected, Electricity Connected, Sewer Connected, Water ConnectedWater SourcePublicSewerPublic Sewer
- Características exterioresLot FeaturesSprinklers In Front, Sprinklers In RearPatio And Porch FeaturesAwning(s), Rear Porch, ScreenedPool FeaturesHeated, In Ground, Solar Heat
- ConstrucciónTipo de propiedadResidentialConstruction MaterialsFrame, StuccoRevestimiento del sueloLaminate, TileAño de construcción1993Property SubtypeSingle Family ResidenceArchitectural StyleRanchoRoofShingle
- EstacionamientoGarajeSíGarage Spaces2Parking FeaturesAttached, Garage
Ubicación
- FL
- Melbourne
- 32940
- Brevard
- 1457 Patriot Drive
Calculadora de pagos
Ingrese su información de pago para recibir un pago mensual estimado
Precio de la vivienda
Pago inicial
Préstamo hipotecario
Año fijo
Su pago mensual
$2,188.4
Esta calculadora de pagos proporcionada por Engel & Völkers está destinada únicamente con fines educativos y de planificación. *Supone un APR del 3,5%, un pago inicial del 20%, y una primera hipoteca convencional a tasa fija a 30 años. Las tasas mencionadas son solo con fines instructivos; las tasas actuales están sujetas a cambios en cualquier momento sin previo aviso. No debería tomar decisiones basadas únicamente en la información proporcionada. También se deben considerar cantidades adicionales requeridas, como impuestos, seguros, cuotas de la asociación de propietarios, evaluaciones, primas de seguro hipotecario, seguro contra inundaciones u otros pagos requeridos similares. Comuníquese con su empresa hipotecaria para conocer las tasas actuales y obtener información adicional.
Space Coast Association of Realtors The real estate listing data marked with this icon comes from the IDX program of the Space Coast Association of Realtors™ system.
Actualizado: May 7, 2025 8:30 AM












