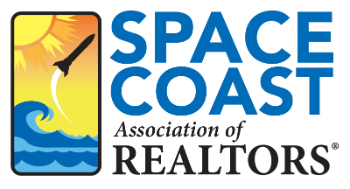Aspectos destacados del listado
Subtipo
Casa adosadaPrecio por Sq Ft
$221.42Vista
Pond, AguaAsociación
SíCuota de asociación
$215/MesAño de construcción
2022Plazas de garaje
2Garaje adjunto ¿Sí/No?
SíSuperficie habitable (Sq Ft)
1802Cantidad anual de impuestos
$4,422Tamaño del lote en acres
0,04Lot Size (Sq Ft)
1,815 sq.ftCalefacción
CentralEnfriamiento
Central AirCondado
SeminoleSubdivisión
TOWNHOMES AT RIVERS EDGE
Detalles de la propiedad
- Características interiores
- Sala de estar: 1802 Square Feet
- Dormitorios: 3
- Total de baños: 3
- Baños completos: 2
- Baños de huéspedes: 1
- Total de habitaciones: 6
- Crown Molding
- Eat-in Kitchen
- Walk-In Closet(s)
- Revestimiento del suelo: Tile
- Características de las ventanas: Blinds
- Características de la lavandería: Inside, Laundry Closet, Upper Level
- Dishwasher
- Microwave
- Range
- Refrigerator
- Calefacción: Central
- Enfriamiento: Central Air
Dimensiones y distribución
Dormitorios
Baños
Otras habitaciones
Características interiores
Electrodomésticos
Calefacción y refrigeración
- Servicios públicosServicios públicosCable Available, Electricity Connected, Sewer Connected, Water ConnectedWater SourcePublicSewerPublic Sewer
- Dimensiones y distribución
First Dining Room 10x8 Living Room 16x14 Kitchen 12x10 Second Bedroom 2 11x10 Primary Bedroom 17x15 Bedroom 3 11x10 - ConstrucciónTipo de propiedadResidentialConstruction MaterialsBlockRevestimiento del sueloTileAño de construcción2022Property SubtypeCasa adosadaFoundation DetailsSlabNew ConstructionNoRoofShingleBuilding Area Total2237
- EstacionamientoGarajeSíGarage Spaces2Parking FeaturesAdjunto
Ubicación
- FL
- SANFORD
- 32771
- Seminole
- 1416 CAPTIVA COVE
Calculadora de pagos
Ingrese su información de pago para recibir un pago mensual estimado
Precio de la vivienda
Pago inicial
Préstamo hipotecario
Año fijo
Su pago mensual
$2,328.46
Esta calculadora de pagos proporcionada por Engel & Völkers está destinada únicamente con fines educativos y de planificación. *Supone un APR del 3,5%, un pago inicial del 20%, y una primera hipoteca convencional a tasa fija a 30 años. Las tasas mencionadas son solo con fines instructivos; las tasas actuales están sujetas a cambios en cualquier momento sin previo aviso. No debería tomar decisiones basadas únicamente en la información proporcionada. También se deben considerar cantidades adicionales requeridas, como impuestos, seguros, cuotas de la asociación de propietarios, evaluaciones, primas de seguro hipotecario, seguro contra inundaciones u otros pagos requeridos similares. Comuníquese con su empresa hipotecaria para conocer las tasas actuales y obtener información adicional.
Actualizado: May 6, 2025 10:50 PM















