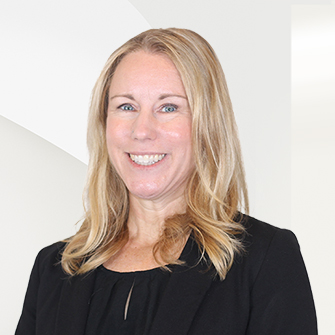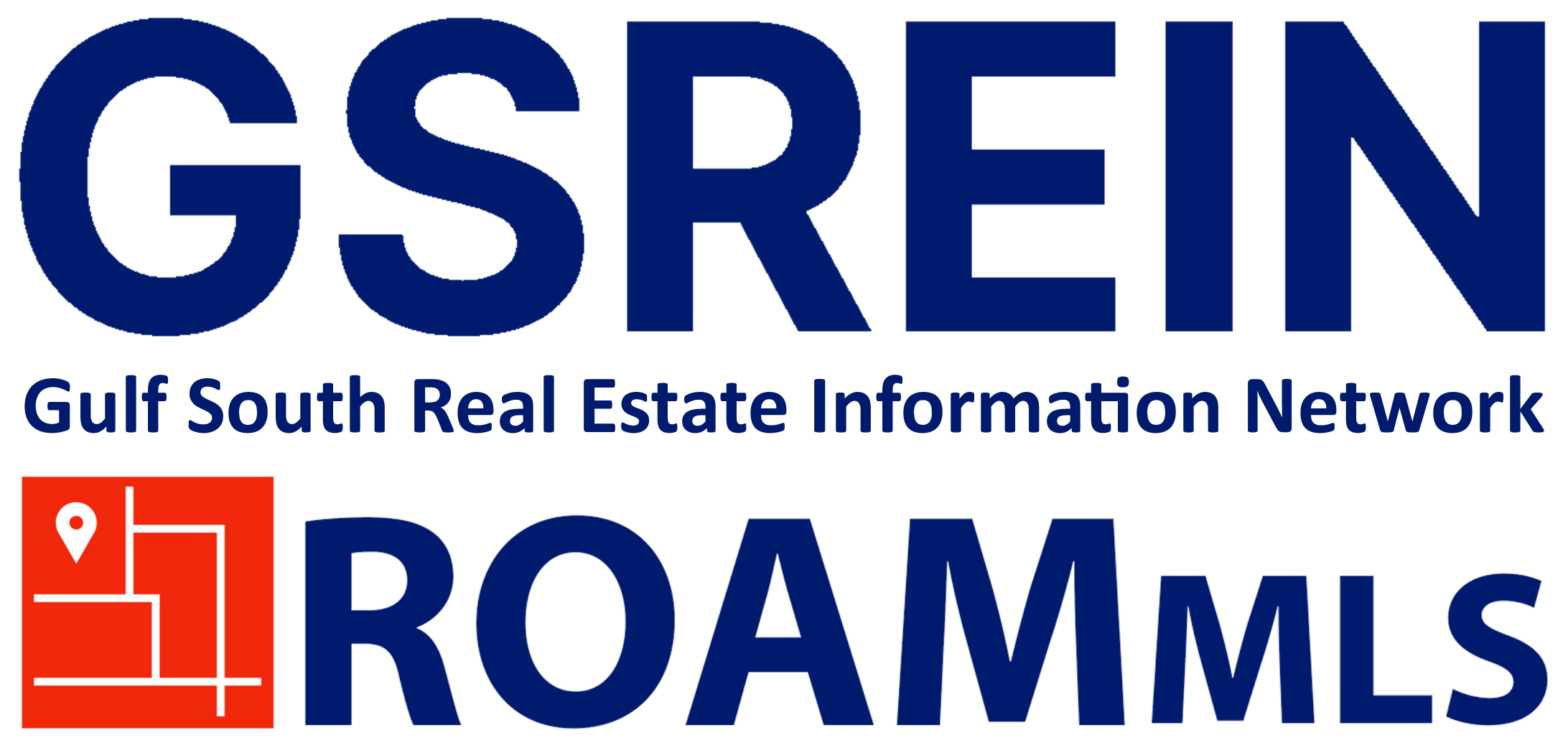
Aspectos destacados del listado
Subtipo
Single Family ResidencePrecio por Sq Ft
$184.62Asociación
SíCuota de asociación
$175/AñoAño de construcción
1964Estilo arquitectónico
RanchoSuperficie habitable (Sq Ft)
2302Pisos
1Calefacción
CentralEnfriamiento
Ceiling Fan(s), Central AirCondado
JeffersonSubdivisión
Timberlane
Detalles de la propiedad
- Características interiores
- Dormitorios: 3
- Total de baños: 2
- Baños completos: 2
- Total de habitaciones: 7
- Ceiling Fan(s)
- Granite Counters
- Wired for Sound
- Características de la lavandería: Washer Hookup
- Dishwasher
- Microwave
- Oven
- Range
- Refrigerator
- Calefacción: Central
- Enfriamiento: Ceiling Fan(s), Central Air
Dormitorios
Baños
Otras habitaciones
Características interiores
Electrodomésticos
Calefacción y refrigeración
- Servicios públicosWater SourcePublicSewerPublic Sewer
- Dimensiones y distribución
Lower Kitchen 11 x 14 LivingRoom 14 x 21 Bedroom 12 x 13 PrimaryBedroom 20 x 23 Bedroom 10.6 x 14.6 DiningRoom 9.5 x 22 Laundry 10 x 10 - Características exterioresLot FeaturesCity LotPatio And Porch FeaturesPatioPool FeaturesIn Ground
- ConstrucciónTipo de propiedadResidentialConstruction MaterialsBrickAño de construcción1964Property SubtypeSingle Family ResidenceFoundation DetailsSlabArchitectural StyleRanchoRoofMembraneBuilding Area Total2302
- EstacionamientoParking FeaturesDetached, Garage
Ubicación
- LA
- Gretna
- 70056
- Jefferson
- 140 MEADOWBROOK Drive
Calculadora de pagos
Ingrese su información de pago para recibir un pago mensual estimado
Precio de la vivienda
Pago inicial
Préstamo hipotecario
Año fijo
Su pago mensual
$2,480.18
Esta calculadora de pagos proporcionada por Engel & Völkers está destinada únicamente con fines educativos y de planificación. *Supone un APR del 3,5%, un pago inicial del 20%, y una primera hipoteca convencional a tasa fija a 30 años. Las tasas mencionadas son solo con fines instructivos; las tasas actuales están sujetas a cambios en cualquier momento sin previo aviso. No debería tomar decisiones basadas únicamente en la información proporcionada. También se deben considerar cantidades adicionales requeridas, como impuestos, seguros, cuotas de la asociación de propietarios, evaluaciones, primas de seguro hipotecario, seguro contra inundaciones u otros pagos requeridos similares. Comuníquese con su empresa hipotecaria para conocer las tasas actuales y obtener información adicional.
Actualizado: May 22, 2025 2:40 PM














