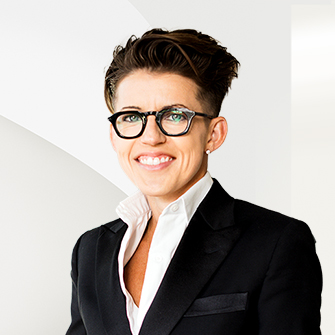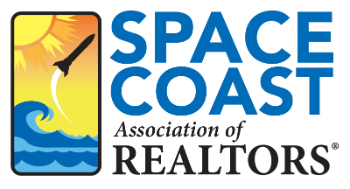
Aspectos destacados del listado
Subtipo
Single Family ResidenceAño de construcción
2024Estilo arquitectónico
AFrame, ContemporaryPlazas de garaje
2Garaje adjunto ¿Sí/No?
SíPisos
2Lot Size (Sq Ft)
2962 sq.ftCalefacción
Natural Gas, CentralEnfriamiento
Ceiling Fan(s), Central AirCondado
OklahomaSubdivisión
CLASSENS N HIGHLAND PARKED
Detalles de la propiedad
- Características interiores
- Dormitorios: 3
- Total de baños: 3
- Baños completos: 2
- Baños de huéspedes: 1
- Ceiling Fan(s)
- Natural Woodwork
- Revestimiento del suelo: Tile, Wood
- Características de la lavandería: Laundry Room
- Características de seguridad: Security System, Smoke Detector(s)
- Dishwasher
- Disposal
- Microwave
- Water Heater
- Tankless Water Heater
- Calefacción: Natural Gas, Central
- Enfriamiento: Ceiling Fan(s), Central Air
Dormitorios
Baños
Características interiores
Electrodomésticos
Calefacción y refrigeración
- Características exterioresLot FeaturesCul-De-Sac, Interior LotPatio And Porch FeaturesPatio, CoveredPool FeaturesNone
- ConstrucciónTipo de propiedadResidentialConstruction MaterialsFrame, StuccoRevestimiento del sueloTile, WoodAño de construcción2024Property SubtypeSingle Family ResidenceFoundation DetailsSlabArchitectural StyleAFrame, ContemporaryRoofCompositionBuilding Area Total2407
- EstacionamientoGarajeSíGarage Spaces2Parking FeaturesAttached, Garage, Garage Door Opener
Ubicación
- OK
- Oklahoma City
- 73104
- Oklahoma
- 138 NE 14th Street
Calculadora de pagos
Ingrese su información de pago para recibir un pago mensual estimado
Precio de la vivienda
Pago inicial
Préstamo hipotecario
Año fijo
Su pago mensual
$4,257.16
Esta calculadora de pagos proporcionada por Engel & Völkers está destinada únicamente con fines educativos y de planificación. *Supone un APR del 3,5%, un pago inicial del 20%, y una primera hipoteca convencional a tasa fija a 30 años. Las tasas mencionadas son solo con fines instructivos; las tasas actuales están sujetas a cambios en cualquier momento sin previo aviso. No debería tomar decisiones basadas únicamente en la información proporcionada. También se deben considerar cantidades adicionales requeridas, como impuestos, seguros, cuotas de la asociación de propietarios, evaluaciones, primas de seguro hipotecario, seguro contra inundaciones u otros pagos requeridos similares. Comuníquese con su empresa hipotecaria para conocer las tasas actuales y obtener información adicional.
Actualizado: April 14, 2025 2:40 AM















