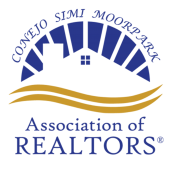Aspectos destacados del listado
Subtipo
Residencia unifamiliarPrecio por Sq Ft
$1,028.98Asociación
SíCuota de asociación
$590/MesAño de construcción
2005Plazas de garaje
4Superficie habitable (Sq Ft)
6798Pisos
2Lot Size (Sq Ft)
81.021Enfriamiento
Central Air, Ceiling Fan(s), GasCondado
VenturaSubdivisión
Hidden Valley Estates
Detalles de la propiedad
- Características interiores
- Dormitorios: 5
- Total de baños: 6
- Baños completos: 5
- Baños de huéspedes: 1
- Kitchen Island
- Walk-In Closet(s)
- Características de seguridad: Security System, Gated Community
- Spa: Sí
- Características del spa: In Ground
- Dishwasher
- Refrigerator
- Washer
- Enfriamiento: Central Air, Ceiling Fan(s), Gas
Dormitorios
Baños
Características interiores
Electrodomésticos
Calefacción y refrigeración
- Características exterioresPool FeaturesPrivate
- ConstrucciónTipo de propiedadResidentialConstruction MaterialsStuccoAño de construcción2005Property SubtypeResidencia unifamiliarNew ConstructionNoProperty ConditionUpdated/RemodeledBuilding Area Total6798
- EstacionamientoGarajeSíGarage Spaces4
Ubicación
- CA
- Westlake Village
- 91361
- Ventura
- 1375 Rose Garden Circle
Calculadora de pagos
Ingrese su información de pago para recibir un pago mensual estimado
Precio de la vivienda
Pago inicial
Préstamo hipotecario
Año fijo
Su pago mensual
$37,056.88
Esta calculadora de pagos proporcionada por Engel & Völkers está destinada únicamente con fines educativos y de planificación. *Supone un APR del 3,5%, un pago inicial del 20%, y una primera hipoteca convencional a tasa fija a 30 años. Las tasas mencionadas son solo con fines instructivos; las tasas actuales están sujetas a cambios en cualquier momento sin previo aviso. No debería tomar decisiones basadas únicamente en la información proporcionada. También se deben considerar cantidades adicionales requeridas, como impuestos, seguros, cuotas de la asociación de propietarios, evaluaciones, primas de seguro hipotecario, seguro contra inundaciones u otros pagos requeridos similares. Comuníquese con su empresa hipotecaria para conocer las tasas actuales y obtener información adicional.
“Based on information from the Association of REALTORS®/Multiple Listing as of [date the AOR/MLS data was obtained]. All data, including all measurements and calculations of area, is obtained from various sources and has not been, and will not be, verified by broker or MLS. All information should be independently reviewed and verified for accuracy. Properties may or may not be listed by the office/agent presenting the information.”
Actualizado: July 11, 2025 3:20 AM

