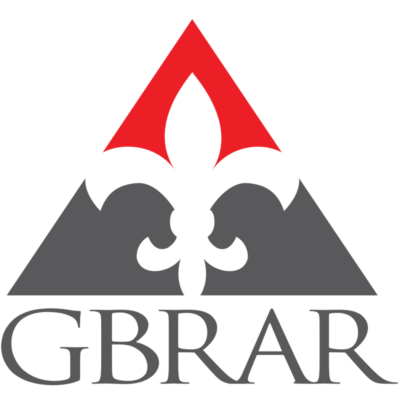
Aspectos destacados del listado
Subtipo
Single Family ResidencePrecio por Sq Ft
$451.36Vista
Lago, Meadow, Mountain(s), Valley, AguaAño de construcción
2015Estilo arquitectónico
Mountain ContemporaryPlazas de garaje
4Garaje adjunto ¿Sí/No?
SíSuperficie habitable (Sq Ft)
10958Cantidad anual de impuestos
$9,608Lot Size (Acres)
70Calefacción
RadiantEnfriamiento
Ceiling Fan(s), NoneCondado
GrandSubdivisión
Trail Creek
Detalles de la propiedad
- Características interiores
- Dormitorios: 5
- Total de baños: 6
- Baños completos: 3
- Baños de huéspedes: 2
- Baños con ducha: 1
- Baños del nivel principal: 3
- Total de habitaciones: 25
- Dormitorios del nivel principal: 1
- Sótano: [object Object]
- Descripción del sótano: Finished
- Built-in Features
- Ceiling Fan(s)
- Eat-in Kitchen
- High Ceilings
- High Speed Internet
- Kitchen Island
- Open Floorplan
- Pantry
- Sound System
- Vaulted Ceiling(s)
- Walk-In Closet(s)
- Revestimiento del suelo: Laminate
- Características de las ventanas: Window Coverings
- Spa: Sí
- Bar Fridge
- Dishwasher
- Disposal
- Dryer
- Freezer
- Microwave
- Range
- Refrigerator
- Tankless Water Heater
- Trash Compactor
- Washer
- Calefacción: Radiant
- Enfriamiento: Ceiling Fan(s), None
Dormitorios
Baños
Otras habitaciones
Características interiores
Electrodomésticos
Calefacción y refrigeración
- Servicios públicosServicios públicosElectricity Connected, PropaneWater SourcePrivateSewerSeptic Tank
- Dimensiones y distribución
Main
Sótano
Upper
- Características exterioresLot FeaturesSloped, Meadow, SecludedPatio And Porch FeaturesCovered, Deck, Patio, Wrap AroundFencingNoneWaterfront FeaturesStream
- ConstrucciónTipo de propiedadResidentialConstruction MaterialsConcrete, Stone, Wood SidingRevestimiento del sueloLaminateAño de construcción2015Property SubtypeSingle Family ResidenceArchitectural StyleMountain ContemporaryRoofMetalAbove Grade Finished Area4111Below Grade Finished Area6847Building Area Total11285
- EstacionamientoParking Total4GarajeSíGarage Spaces4Parking FeaturesGravel, Concrete, Heated Garage, Lighted, Oversized, Attached
Ubicación
- CO
- Grand Lake
- 80447
- Grand
- 1350 Cr-451
Calculadora de pagos
Ingrese su información de pago para recibir un pago mensual estimado
Precio de la vivienda
Pago inicial
Préstamo hipotecario
Año fijo
Su pago mensual
$28,863.51
Esta calculadora de pagos proporcionada por Engel & Völkers está destinada únicamente con fines educativos y de planificación. *Supone un APR del 3,5%, un pago inicial del 20%, y una primera hipoteca convencional a tasa fija a 30 años. Las tasas mencionadas son solo con fines instructivos; las tasas actuales están sujetas a cambios en cualquier momento sin previo aviso. No debería tomar decisiones basadas únicamente en la información proporcionada. También se deben considerar cantidades adicionales requeridas, como impuestos, seguros, cuotas de la asociación de propietarios, evaluaciones, primas de seguro hipotecario, seguro contra inundaciones u otros pagos requeridos similares. Comuníquese con su empresa hipotecaria para conocer las tasas actuales y obtener información adicional.
Actualizado: May 14, 2025 9:10 PM















