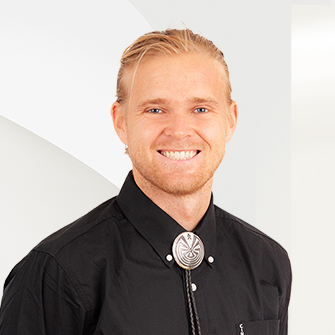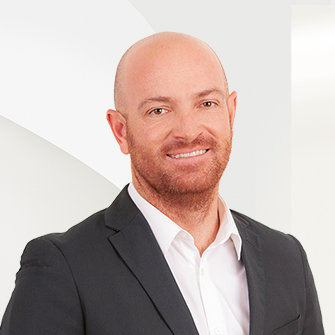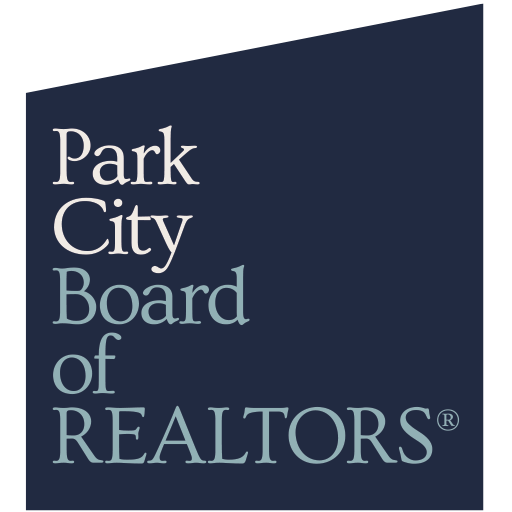

Aspectos destacados del listado
Subtipo
Single Family ResidencePrecio por Sq Ft
$553.36Vista
Mountain(s)Asociación
SíCuota de asociación
$250/MesAño de construcción
2025Estilo arquitectónico
Mountain Contemporary, Multi-Level UnitPlazas de garaje
2Garaje adjunto ¿Sí/No?
SíSuperficie habitable (Sq Ft)
2530Cantidad anual de impuestos
$1Tamaño del lote en acres
0,31Calefacción
Fireplace Insert, Forced Air, Natural GasEnfriamiento
Central AirCondado
SummitSubdivisión
Hart Crossing
Detalles de la propiedad
- Características interiores
- Dormitorios: 4
- Baños completos: 3
- Baños de huéspedes: 1
- Chimenea: Sí
- Total de chimeneas: 1
- Breakfast Bar
- Vaulted Ceiling(s)
- Pantry
- Revestimiento del suelo: Tile
- Dishwasher
- Disposal
- Gas Range
- Microwave
- Refrigerator
- Gas Water Heater
- Water Softener
- Calefacción: Fireplace Insert, Forced Air, Natural Gas
- Enfriamiento: Central Air
Dormitorios
Baños
Otras habitaciones
Características interiores
Electrodomésticos
Calefacción y refrigeración
- Servicios públicosServicios públicosNatural Gas AvailableWater SourcePublicSewerPublic Sewer
- Características exterioresLot FeaturesLevelPatio And Porch FeaturesPatio, Porch
- ConstrucciónTipo de propiedadResidentialConstruction MaterialsStoneRevestimiento del sueloTileAño de construcción2025Property SubtypeSingle Family ResidenceNew ConstructionSíArchitectural StyleMountain Contemporary, Multi-Level UnitRoofAsphalt, ShingleProperty ConditionNew Construction, Under ConstructionBuilding Area Total2530
- EstacionamientoGarajeSíGarage Spaces2Parking FeaturesGarage Door Opener, On Street, Attached
Ubicación
- UT
- Francis
- 84036
- Summit
- 1333 Sage Way
Calculadora de pagos
Ingrese su información de pago para recibir un pago mensual estimado
Precio de la vivienda
Pago inicial
Préstamo hipotecario
Año fijo
Su pago mensual
$8,170.02
Esta calculadora de pagos proporcionada por Engel & Völkers está destinada únicamente con fines educativos y de planificación. *Supone un APR del 3,5%, un pago inicial del 20%, y una primera hipoteca convencional a tasa fija a 30 años. Las tasas mencionadas son solo con fines instructivos; las tasas actuales están sujetas a cambios en cualquier momento sin previo aviso. No debería tomar decisiones basadas únicamente en la información proporcionada. También se deben considerar cantidades adicionales requeridas, como impuestos, seguros, cuotas de la asociación de propietarios, evaluaciones, primas de seguro hipotecario, seguro contra inundaciones u otros pagos requeridos similares. Comuníquese con su empresa hipotecaria para conocer las tasas actuales y obtener información adicional.
Actualizado: May 5, 2025 5:00 PM















