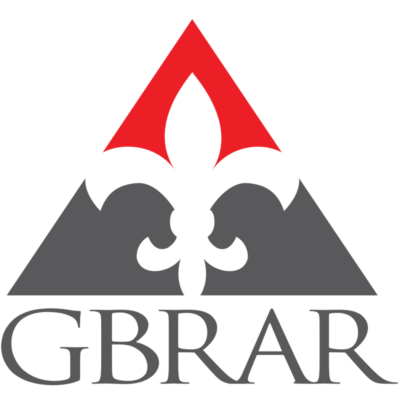
Aspectos destacados del listado
Subtipo
Single Family ResidencePrecio por Sq Ft
786.8263473053893Vista
Río, AguaAsociación
SíAño de construcción
2004Estilo arquitectónico
Multi Level, Two Story, Split LevelPlazas de garaje
10Garaje adjunto ¿Sí/No?
SíSuperficie habitable (Sq Ft)
5845Pisos
3Cantidad anual de impuestos
36553.18Lot Size (Acres)
0,505Calefacción
Central, ElectricEnfriamiento
Central Air, Ceiling Fan(s), Electric, Wall Unit(s)Condado
LeeSubdivisión
BUTTONWOOD HARBOR
Detalles de la propiedad
- Características interiores
- Dormitorios: 4
- Total de baños: 6
- Baños completos: 5
- Baños de huéspedes: 1
- Chimenea: Sí
- Wet Bar
- Bidet
- Built-in Features
- Kitchen Island
- Pantry
- Walk-In Closet(s)
- Revestimiento del suelo: Marble, Tile
- Características de las ventanas: Shutters, Window Coverings
- Características de la lavandería: Inside
- Características de la puerta: French Doors
- Características de seguridad: Security Gate, Gated Community, Key Card Entry, Security System, Smoke Detector(s)
- Spa: Sí
- Características del spa: Gunite, In Ground
- Dryer
- Dishwasher
- Freezer
- Disposal
- Microwave
- Range
- Refrigerator
- Wine Cooler
- Washer
- Calefacción: Central, Electric
- Enfriamiento: Central Air, Ceiling Fan(s), Electric, Wall Unit(s)
Dormitorios
Baños
Otras habitaciones
Características interiores
Electrodomésticos
Calefacción y refrigeración
- Servicios públicosServicios públicosCable Available, Underground UtilitiesWater SourcePublicSewerPublic Sewer
- Características exterioresLot FeaturesIrregular Lot, WaterfrontPatio And Porch FeaturesPorchFencingFencedPool FeaturesGas Heat, Heated, In Ground, Salt Water, Pool/Spa Combo, PrivateWaterfront FeaturesRiver Front
- ConstrucciónTipo de propiedadResidentialConstruction MaterialsBlock, Concrete, StuccoRevestimiento del sueloMarble, TileAño de construcción2004Property SubtypeSingle Family ResidenceArchitectural StyleMulti Level, Two Story, Split LevelRoofTileBuilding Area Total12423
- EstacionamientoGarajeSíGarage Spaces10Parking FeaturesAttached, Circular Driveway, Driveway, Garage, Paved, Garage Door Opener
Ubicación
- FL
- North Fort Myers
- 33903
- Lee
- 12560 Panasoffkee Drive
Calculadora de pagos
Ingrese su información de pago para recibir un pago mensual estimado
Precio de la vivienda
Pago inicial
Préstamo hipotecario
Año fijo
Su pago mensual
$26,838.52
Esta calculadora de pagos proporcionada por Engel & Völkers está destinada únicamente con fines educativos y de planificación. *Supone un APR del 3,5%, un pago inicial del 20%, y una primera hipoteca convencional a tasa fija a 30 años. Las tasas mencionadas son solo con fines instructivos; las tasas actuales están sujetas a cambios en cualquier momento sin previo aviso. No debería tomar decisiones basadas únicamente en la información proporcionada. También se deben considerar cantidades adicionales requeridas, como impuestos, seguros, cuotas de la asociación de propietarios, evaluaciones, primas de seguro hipotecario, seguro contra inundaciones u otros pagos requeridos similares. Comuníquese con su empresa hipotecaria para conocer las tasas actuales y obtener información adicional.
Actualizado: April 18, 2025 6:40 AM













