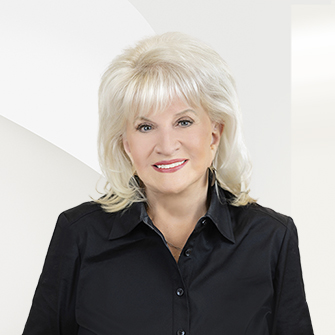

Aspectos destacados del listado
Subtipo
Single Family ResidencePrecio por Sq Ft
198.61271676300578Asociación
SíAño de construcción
2007Estilo arquitectónico
TraditionalPlazas de garaje
2Garaje adjunto ¿Sí/No?
SíSuperficie habitable (Sq Ft)
4325Cantidad anual de impuestos
13438Lot Size (Acres)
0,255Calefacción
Natural GasEnfriamiento
Ceiling Fan(s), Central Air, ElectricCondado
TarrantSubdivisión
Silver Lake Estates Add
Detalles de la propiedad
- Características interiores
- Dormitorios: 4
- Total de baños: 5
- Baños completos: 4
- Baños de huéspedes: 1
- Total de habitaciones: 13
- Chimenea: Sí
- Total de chimeneas: 1
- Chandelier
- Double Vanity
- Eat-in Kitchen
- Granite Counters
- Kitchen Island
- Natural Woodwork
- Open Floorplan
- Pantry
- Vaulted Ceiling(s)
- Walk-In Closet(s)
- High Speed Internet
- Revestimiento del suelo: Carpet, Ceramic Tile, Laminate
- Características de la lavandería: Electric Dryer Hookup, Washer Hookup
- Características de seguridad: Fire Alarm
- Dishwasher
- Disposal
- Gas Cooktop
- Gas Water Heater
- Microwave
- Warming Drawer
- Calefacción: Natural Gas
- Enfriamiento: Ceiling Fan(s), Central Air, Electric
Dormitorios
Baños
Otras habitaciones
Características interiores
Electrodomésticos
Calefacción y refrigeración
- Servicios públicosServicios públicosCable Available, Electricity Connected, Natural Gas Available, Underground UtilitiesWater SourcePublicSewerPublic Sewer
- Dimensiones y distribución
Otro Utility Room 13 x 10 Media Room 19 x 13 Bedroom-Primary 16 x 16 Bedroom 16 x 10 Breakfast Room 8 x 10 Kitchen 15 x 16 Oficina 13 x 13 Bedroom 22 x 9 Bedroom 10 x 12 Breakfast Room 13 x 10 Bonus Room 24 x 13 Dining Room 13 x 11 Living Room 16 x 20 - Características exterioresLot FeaturesCleared, Corner Lot, Cul-De-Sac, Few Trees, Interior Lot, SubdividedPatio And Porch FeaturesFront PorchFencingWoodPool FeaturesAbove Ground
- ConstrucciónTipo de propiedadResidentialConstruction MaterialsBrickRevestimiento del sueloCarpet, Ceramic Tile, LaminateAño de construcción2007Property SubtypeSingle Family ResidenceFoundation DetailsSlabArchitectural StyleTraditionalRoofComposition
- EstacionamientoGarajeSíGarage Spaces2Parking FeaturesDriveway, Garage, Garage Door Opener, Garage Faces Front, Attached
Ubicación
- TX
- Grapevine
- 76051
- Tarrant
- 124 Sycamore Court
Calculadora de pagos
Ingrese su información de pago para recibir un pago mensual estimado
Precio de la vivienda
Pago inicial
Préstamo hipotecario
Año fijo
Su pago mensual
$5,012.89
Esta calculadora de pagos proporcionada por Engel & Völkers está destinada únicamente con fines educativos y de planificación. *Supone un APR del 3,5%, un pago inicial del 20%, y una primera hipoteca convencional a tasa fija a 30 años. Las tasas mencionadas son solo con fines instructivos; las tasas actuales están sujetas a cambios en cualquier momento sin previo aviso. No debería tomar decisiones basadas únicamente en la información proporcionada. También se deben considerar cantidades adicionales requeridas, como impuestos, seguros, cuotas de la asociación de propietarios, evaluaciones, primas de seguro hipotecario, seguro contra inundaciones u otros pagos requeridos similares. Comuníquese con su empresa hipotecaria para conocer las tasas actuales y obtener información adicional.
Actualizado: April 22, 2025 1:20 AM














