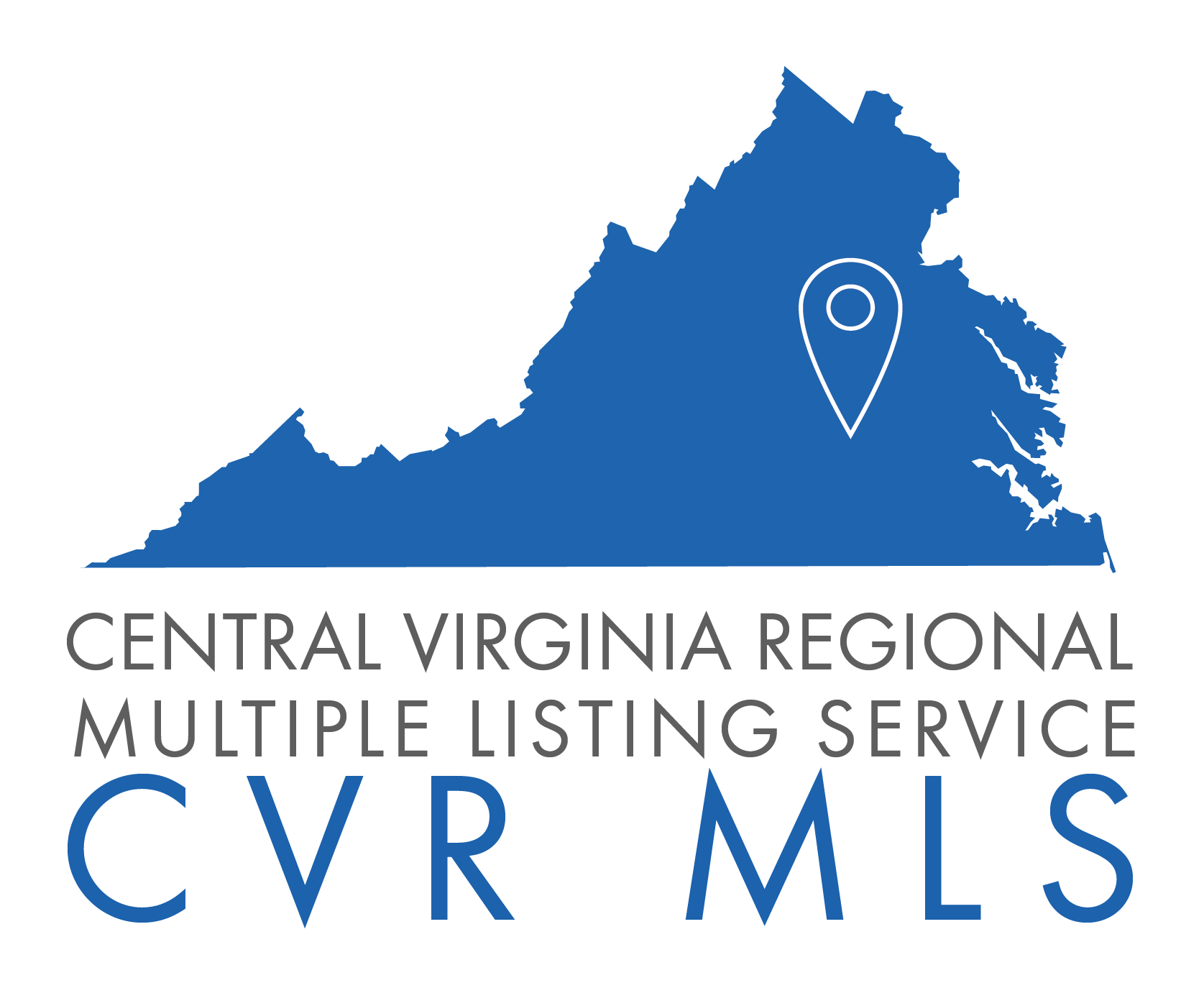
Aspectos destacados del listado
Subtipo
Single Family ResidencePrecio por Sq Ft
330.1097266133532Asociación
SíAño de construcción
2016Estilo arquitectónico
Craftsman, CustomPlazas de garaje
4Garaje adjunto ¿Sí/No?
SíSuperficie habitable (Sq Ft)
5377Pisos
3Cantidad anual de impuestos
13152.9Lot Size (Acres)
1,008Calefacción
Electric, Forced Air, Heat Pump, Natural Gas, ZonedEnfriamiento
Central Air, Ceiling Fan(s), Electric, ZonedCondado
HenricoSubdivisión
Henley
Detalles de la propiedad
- Características interiores
- Dormitorios: 6
- Total de baños: 7
- Baños completos: 6
- Baños de huéspedes: 1
- Total de habitaciones: 12
- Chimenea: Sí
- Total de chimeneas: 1
- Tray Ceiling(s)
- Ceiling Fan(s)
- Eat-in Kitchen
- Granite Counters
- High Ceilings
- High Speed Internet
- Kitchen Island
- Pantry
- Recessed Lighting
- Wired for Data
- Revestimiento del suelo: Ceramic Tile, Wood
- Características de la puerta: French Doors
- Características de seguridad: Security System, Gated Community, Smoke Detector(s)
- Gas Cooktop
- Dishwasher
- Disposal
- Gas Water Heater
- Refrigerator
- Tankless Water Heater
- Calefacción: Electric, Forced Air, Heat Pump, Natural Gas, Zoned
- Enfriamiento: Central Air, Ceiling Fan(s), Electric, Zoned
Dormitorios
Baños
Otras habitaciones
Características interiores
Electrodomésticos
Calefacción y refrigeración
- Servicios públicosWater SourcePublicSewerPublic Sewer
- Dimensiones y distribución
Otro
- Características exterioresLot FeaturesCul-De-SacPatio And Porch FeaturesPorch, Rear Porch, Front Porch, ScreenedFencingElectric, FencedPool FeaturesNone
- ConstrucciónTipo de propiedadResidentialConstruction MaterialsFrame, HardiPlank Type, StoneRevestimiento del sueloCeramic Tile, WoodAño de construcción2016Property SubtypeSingle Family ResidenceArchitectural StyleCraftsman, CustomRoofShingleAbove Grade Finished Area5377
- EstacionamientoGarajeSíGarage Spaces4Parking FeaturesPaved, Attached, Direct Access, Driveway, Garage, Garage Door Opener
Ubicación
- VA
- 23059
- Henrico
- 12340 Haybrook Lane
Calculadora de pagos
Ingrese su información de pago para recibir un pago mensual estimado
Precio de la vivienda
Pago inicial
Préstamo hipotecario
Año fijo
Su pago mensual
$10,358.42
Esta calculadora de pagos proporcionada por Engel & Völkers está destinada únicamente con fines educativos y de planificación. *Supone un APR del 3,5%, un pago inicial del 20%, y una primera hipoteca convencional a tasa fija a 30 años. Las tasas mencionadas son solo con fines instructivos; las tasas actuales están sujetas a cambios en cualquier momento sin previo aviso. No debería tomar decisiones basadas únicamente en la información proporcionada. También se deben considerar cantidades adicionales requeridas, como impuestos, seguros, cuotas de la asociación de propietarios, evaluaciones, primas de seguro hipotecario, seguro contra inundaciones u otros pagos requeridos similares. Comuníquese con su empresa hipotecaria para conocer las tasas actuales y obtener información adicional.
All or a portion of the multiple Listing information is provided by the Central Virginia Regional Multiple Listing Service, LLC, from a copyrighted compilation of Listings. All CVR MLS information provided is deemed reliable but is not guaranteed accurate. The compilation of Listings and each individual Listing are ©[insert current year here] Central Virginia Regional Multiple Listing Service, LLC. All rights reserved.
Actualizado: April 22, 2025 5:10 AM














