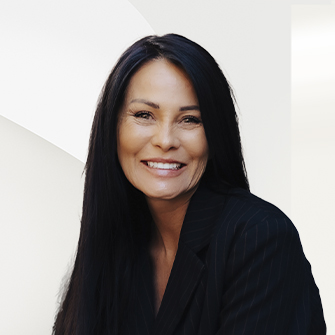

Aspectos destacados del listado
Subtipo
Single Family ResidencePrecio por Sq Ft
321.18055555555554Año de construcción
2024Estilo arquitectónico
Stories: 2Plazas de garaje
4Garaje adjunto ¿Sí/No?
SíSuperficie habitable (Sq Ft)
5760Pisos
3Cantidad anual de impuestos
3528Lot Size (Acres)
0,56Calefacción
Forced AirEnfriamiento
Central AirCondado
Salt LakeSubdivisión
WINDY RIVER PLAT A
Detalles de la propiedad
- Características interiores
- Sala de estar: 5760 Square Feet
- Dormitorios: 7
- Total de baños: 4
- Baños completos: 3
- Baños de huéspedes: 1
- Total de habitaciones: 16
- Dormitorios del nivel principal: 1
- Sótano: [object Object]
- Descripción del sótano: Daylight
- Chimenea: Sí
- Total de chimeneas: 1
- Walk-In Closet(s)
- Revestimiento del suelo: Tile
- Microwave
- Refrigerator
- Calefacción: Forced Air
- Enfriamiento: Central Air
Dimensiones y distribución
Dormitorios
Baños
Otras habitaciones
Características interiores
Electrodomésticos
Calefacción y refrigeración
- Servicios públicosServicios públicosNatural Gas Available, Natural Gas Connected, Electricity Connected, Sewer Connected, Water Connected
- Características exterioresPatio And Porch FeaturesCovered
- ConstrucciónTipo de propiedadResidentialConstruction MaterialsStucco, Cement SidingRevestimiento del sueloTileAño de construcción2024Property SubtypeSingle Family ResidenceNew ConstructionSíArchitectural StyleStories: 2RoofAsphaltProperty ConditionNew ConstructionBuilding Area Total5760
- EstacionamientoParking Total4GarajeSíGarage Spaces4Parking FeaturesRV Access/Parking, Attached
Ubicación
- UT
- Riverton
- 84065
- Salt Lake
- 11896 S REEVES LN
Calculadora de pagos
Ingrese su información de pago para recibir un pago mensual estimado
Precio de la vivienda
Pago inicial
Préstamo hipotecario
Año fijo
Su pago mensual
$10,796.1
Esta calculadora de pagos proporcionada por Engel & Völkers está destinada únicamente con fines educativos y de planificación. *Supone un APR del 3,5%, un pago inicial del 20%, y una primera hipoteca convencional a tasa fija a 30 años. Las tasas mencionadas son solo con fines instructivos; las tasas actuales están sujetas a cambios en cualquier momento sin previo aviso. No debería tomar decisiones basadas únicamente en la información proporcionada. También se deben considerar cantidades adicionales requeridas, como impuestos, seguros, cuotas de la asociación de propietarios, evaluaciones, primas de seguro hipotecario, seguro contra inundaciones u otros pagos requeridos similares. Comuníquese con su empresa hipotecaria para conocer las tasas actuales y obtener información adicional.
Actualizado: April 24, 2025 10:10 AM
















