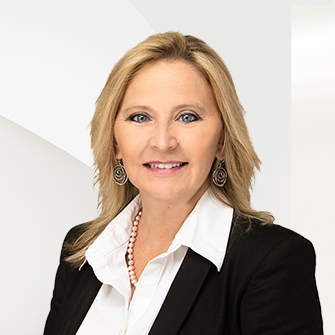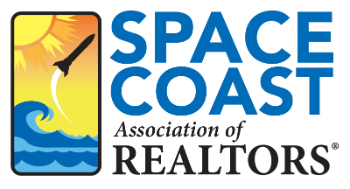
Aspectos destacados del listado
Subtipo
Single Family ResidencePrecio por Sq Ft
172.03748079877113Asociación
SíAño de construcción
2004Estilo arquitectónico
RanchoPlazas de garaje
3Superficie habitable (Sq Ft)
3255Pisos
2Cantidad anual de impuestos
4827.16Lot Size (Acres)
0,27Calefacción
Central, ElectricEnfriamiento
Central Air, Ceiling Fan(s), ElectricCondado
BrevardSubdivisión
Magnolia Park at Bayside Lakes
Detalles de la propiedad
- Características interiores
- Dormitorios: 5
- Total de baños: 3
- Baños completos: 3
- Total de habitaciones: 9
- Built-in Features
- Ceiling Fan(s)
- Eat-in Kitchen
- His and Hers Closets
- Kitchen Island
- Open Floorplan
- Pantry
- Walk-In Closet(s)
- Revestimiento del suelo: Carpet, Tile
- Características de la lavandería: Electric Dryer Hookup, Sink, Washer Hookup
- Características de seguridad: Key Card Entry, Security Gate
- Dishwasher
- Disposal
- Double Oven
- Microwave
- Refrigerator
- Calefacción: Central, Electric
- Enfriamiento: Central Air, Ceiling Fan(s), Electric
Dormitorios
Baños
Otras habitaciones
Características interiores
Electrodomésticos
Calefacción y refrigeración
- Servicios públicosServicios públicosElectricity Connected, Sewer Connected, Water ConnectedWater SourcePublicSewerPublic Sewer
- Características exterioresLot FeaturesOtroPatio And Porch FeaturesPatio, Porch, Rear Porch, ScreenedFencingFenced, Back Yard, Full, Vinyl
- ConstrucciónTipo de propiedadResidentialConstruction MaterialsBlock, Frame, StuccoRevestimiento del sueloCarpet, TileAño de construcción2004Property SubtypeSingle Family ResidenceArchitectural StyleRanchoRoofShingleBuilding Area Total4200
- EstacionamientoGarajeSíGarage Spaces3Parking FeaturesGarage, Garage Door Opener
Ubicación
- FL
- Palm Bay
- 32909
- Brevard
- 115 Ridgemont Circle SE
Calculadora de pagos
Ingrese su información de pago para recibir un pago mensual estimado
Precio de la vivienda
Pago inicial
Préstamo hipotecario
Año fijo
Su pago mensual
$3,267.9
Esta calculadora de pagos proporcionada por Engel & Völkers está destinada únicamente con fines educativos y de planificación. *Supone un APR del 3,5%, un pago inicial del 20%, y una primera hipoteca convencional a tasa fija a 30 años. Las tasas mencionadas son solo con fines instructivos; las tasas actuales están sujetas a cambios en cualquier momento sin previo aviso. No debería tomar decisiones basadas únicamente en la información proporcionada. También se deben considerar cantidades adicionales requeridas, como impuestos, seguros, cuotas de la asociación de propietarios, evaluaciones, primas de seguro hipotecario, seguro contra inundaciones u otros pagos requeridos similares. Comuníquese con su empresa hipotecaria para conocer las tasas actuales y obtener información adicional.
Space Coast Association of Realtors The real estate listing data marked with this icon comes from the IDX program of the Space Coast Association of Realtors™ system.
Actualizado: April 14, 2025 10:20 AM














