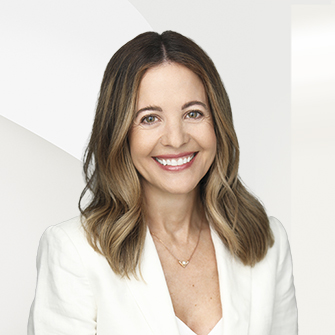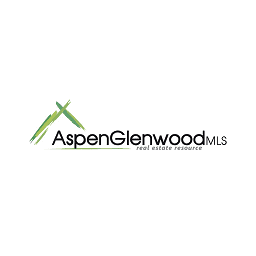
Aspectos destacados del listado
Subtype
DuplexPrice Per Sq Ft
1251,33 $Asociación
SíAño de construcción
1990Garage Spaces
1Living Area (Sq Ft)
939 sq.ftPisos
2Cantidad anual de impuestos
5076,64 $Calefacción
Electric, Heat PumpEnfriamiento
Central Air
Detalles de la propiedad
- Características interiores
Dormitorios
- Dormitorios: 2
Baños
- Total Bathrooms: 2
- Full Bathrooms: 1
- Half Bathrooms: 1
Otras habitaciones
- Basement Description: None
Características interiores
- Laundry Features: In Unit
Electrodomésticos
- Lavadora/Secadora
- Dishwasher
- Refrigerator
- Cooktop
- Microwave
Calefacción y refrigeración
- Calefacción: Electric, Heat Pump
- Enfriamiento: Central Air
- Características exterioresLot FeaturesPrivate
- ConstructionTipo de propiedadResidentialAño de construcción1990Property SubtypeDuplexBuilding Area Total939
- ParkingParking Total1GarageSíGarage Spaces1
Ubicación
- BC
- Vancouver
- V6A 1W5
- 1128 E Pender Street
Calculadora de pagos
Ingrese su información de pago para recibir un pago mensual estimado
Precio de la vivienda
Pago inicial
Préstamo hipotecario
Año fijo
Su pago mensual
CAD$6,856.98
Esta calculadora de pagos proporcionada por Engel & Völkers está destinada únicamente con fines educativos y de planificación. *Supone un APR del 3,5%, un pago inicial del 20%, y una primera hipoteca convencional a tasa fija a 30 años. Las tasas mencionadas son solo con fines instructivos; las tasas actuales están sujetas a cambios en cualquier momento sin previo aviso. No debería tomar decisiones basadas únicamente en la información proporcionada. También se deben considerar cantidades adicionales requeridas, como impuestos, seguros, cuotas de la asociación de propietarios, evaluaciones, primas de seguro hipotecario, seguro contra inundaciones u otros pagos requeridos similares. Comuníquese con su empresa hipotecaria para conocer las tasas actuales y obtener información adicional.
Updated: February 10, 2025 2:20 PM















