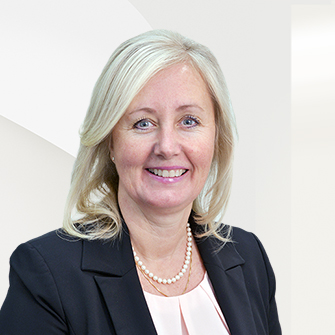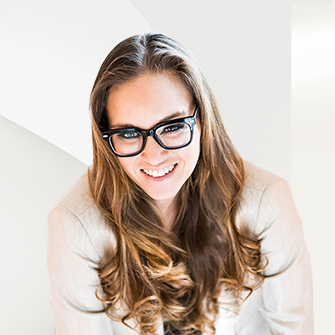

Aspectos destacados del listado
Subtype
Casa adosadaPrice Per Sq Ft
$1,147.16Asociación
SíAño de construcción
2024Architectural Style
3 StoreyLiving Area (Sq Ft)
1,393 sq.ftPisos
3Calefacción
Baseboard, Heat PumpSubdivision
Assembly
Detalles de la propiedad
- Características interiores
- ConstructionTipo de propiedadResidentialAño de construcción2024Property SubtypeCasa adosadaArchitectural Style3 StoreyBuilding Area Total1393
- ParkingParking Total1GarageSíParking FeaturesUnderground, Garage Door Opener
Ubicación
- BC
- Vancouver
- V6A 0K2
- 1120 E Georgia Street 342
Calculadora de pagos
Ingrese su información de pago para recibir un pago mensual estimado
Precio de la vivienda
Pago inicial
Préstamo hipotecario
Año fijo
Su pago mensual
CAD$9,325.49
Esta calculadora de pagos proporcionada por Engel & Völkers está destinada únicamente con fines educativos y de planificación. *Supone un APR del 3,5%, un pago inicial del 20%, y una primera hipoteca convencional a tasa fija a 30 años. Las tasas mencionadas son solo con fines instructivos; las tasas actuales están sujetas a cambios en cualquier momento sin previo aviso. No debería tomar decisiones basadas únicamente en la información proporcionada. También se deben considerar cantidades adicionales requeridas, como impuestos, seguros, cuotas de la asociación de propietarios, evaluaciones, primas de seguro hipotecario, seguro contra inundaciones u otros pagos requeridos similares. Comuníquese con su empresa hipotecaria para conocer las tasas actuales y obtener información adicional.
Updated: February 28, 2025 9:50 PM















