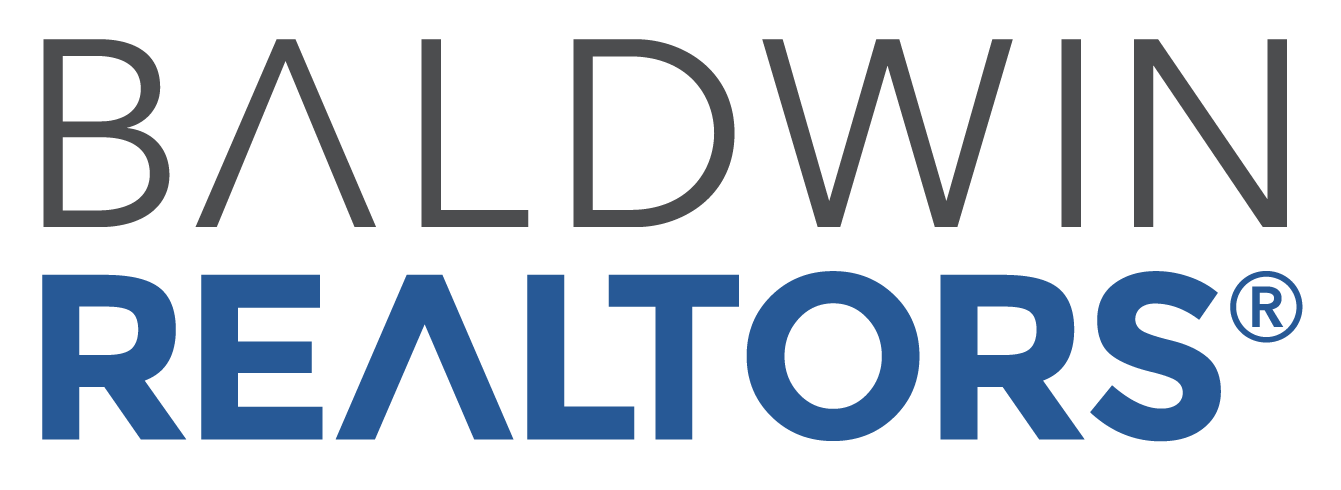Aspectos destacados del listado
Precio por Sq Ft
151.82481751824818Año de construcción
2005Estilo arquitectónico
CottagePlazas de garaje
2Superficie habitable (Sq Ft)
2055Cantidad anual de impuestos
1019.7Lot Size (Sq Ft)
6534 sq.ftCalefacción
ElectricEnfriamiento
Ceiling Fan(s)Condado
BaldwinSubdivisión
Live Oak Village
Detalles de la propiedad
- Características interiores
- Sala de estar: 2055 Square Feet
- Dormitorios: 3
- Total de baños: 2
- Baños completos: 2
- Walk-In Closet(s)
- Ceiling Fan(s)
- High Ceilings
- Revestimiento del suelo: Carpet, Tile
- Características de las ventanas: Window Coverings, Window Treatments
- Dishwasher
- Disposal
- Microwave
- Otro
- Refrigerator
- Cooktop
- Calefacción: Electric
- Enfriamiento: Ceiling Fan(s)
Dimensiones y distribución
Dormitorios
Baños
Características interiores
Electrodomésticos
Calefacción y refrigeración
- Características exterioresPatio And Porch FeaturesCoveredPool FeaturesComunidad
- ConstrucciónTipo de propiedadResidentialConstruction MaterialsBrickRevestimiento del sueloCarpet, TileAño de construcción2005Foundation DetailsSlabArchitectural StyleCottageRoofCompositionBuilding Area Total2055
- EstacionamientoGarajeSíGarage Spaces2
Ubicación
- AL
- Foley
- 36535
- Baldwin
- 112 Mark Twain Loop
Calculadora de pagos
Ingrese su información de pago para recibir un pago mensual estimado
Precio de la vivienda
Pago inicial
Préstamo hipotecario
Año fijo
Su pago mensual
$1,820.75
Esta calculadora de pagos proporcionada por Engel & Völkers está destinada únicamente con fines educativos y de planificación. *Supone un APR del 3,5%, un pago inicial del 20%, y una primera hipoteca convencional a tasa fija a 30 años. Las tasas mencionadas son solo con fines instructivos; las tasas actuales están sujetas a cambios en cualquier momento sin previo aviso. No debería tomar decisiones basadas únicamente en la información proporcionada. También se deben considerar cantidades adicionales requeridas, como impuestos, seguros, cuotas de la asociación de propietarios, evaluaciones, primas de seguro hipotecario, seguro contra inundaciones u otros pagos requeridos similares. Comuníquese con su empresa hipotecaria para conocer las tasas actuales y obtener información adicional.
Actualizado: April 4, 2025 4:20 PM














