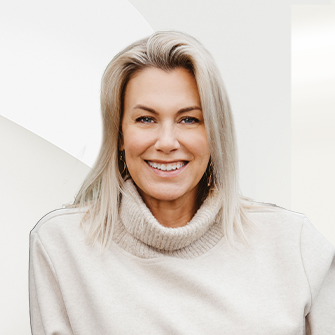
Aspectos destacados del listado
Subtipo
ApartmentPrecio por Sq Ft
558.1245985870263Vista
Lago, Mountain(s), AguaAño de construcción
2002Estilo arquitectónico
OtroPlazas de garaje
2Superficie habitable (Sq Ft)
1557Pisos
6Cantidad anual de impuestos
3207.57Lot Size (Acres)
3,83Calefacción
Forced Air, Geothermal, Heat PumpEnfriamiento
Central Air, Geothermal, Heat PumpSubdivisión
Cultural District
Detalles de la propiedad
- Características interiores
- Dormitorios: 3
- Total de baños: 2
- Baños completos: 2
- Total de habitaciones: 10
- Chimenea: Sí
- Total de chimeneas: 1
- Revestimiento del suelo: Ceramic Tile, Laminate
- Características de la lavandería: Laundry Room, In Unit
- Características de seguridad: Fire Sprinkler System, Smoke Detector(s)
- Spa: Sí
- Calefacción: Forced Air, Geothermal, Heat Pump
- Enfriamiento: Central Air, Geothermal, Heat Pump
Dormitorios
Baños
Otras habitaciones
Características interiores
Calefacción y refrigeración
- Servicios públicosWater SourcePublicSewerPublic Sewer
- Dimensiones y distribución
Main Full Bath 9.50x4.92 Primary Bedroom 16.67x23.33 Laundry 10.83x7.92 Kitchen 12.42x10.92 Bedroom 15.50x19.92 Dining Room 17.42x9.83 Bedroom 11.50x12.67 Kitchen 12.42x10.42 Living Room 17.67x15.67 En Suite Bathroom 9.08x14.92 - Características exterioresLot FeaturesFrente al aguaPatio And Porch FeaturesDeckPool FeaturesOutdoor Pool, Indoor, In GroundWaterfront FeaturesLake, Lake Front, Lake PrivilegesWaterBody NameOkanagan Lake
- ConstrucciónTipo de propiedadResidentialConstruction MaterialsStucco, FrameRevestimiento del sueloCeramic Tile, LaminateAño de construcción2002Property SubtypeApartmentFoundation DetailsConcrete PerimeterNew ConstructionNoArchitectural StyleOtroRoofMetalAbove Grade Finished Area1557
- EstacionamientoParking Total2GarajeNoGarage Spaces2Parking FeaturesOn Site
Ubicación
- BC
- Kelowna
- V1Y 9W1
- 1088 Sunset Drive 334
Calculadora de pagos
Ingrese su información de pago para recibir un pago mensual estimado
Precio de la vivienda
Pago inicial
Préstamo hipotecario
Año fijo
Su pago mensual
CAD $5,071.25
Esta calculadora de pagos proporcionada por Engel & Völkers está destinada únicamente con fines educativos y de planificación. *Supone un APR del 3,5%, un pago inicial del 20%, y una primera hipoteca convencional a tasa fija a 30 años. Las tasas mencionadas son solo con fines instructivos; las tasas actuales están sujetas a cambios en cualquier momento sin previo aviso. No debería tomar decisiones basadas únicamente en la información proporcionada. También se deben considerar cantidades adicionales requeridas, como impuestos, seguros, cuotas de la asociación de propietarios, evaluaciones, primas de seguro hipotecario, seguro contra inundaciones u otros pagos requeridos similares. Comuníquese con su empresa hipotecaria para conocer las tasas actuales y obtener información adicional.
ACTRIS does not verify the information provided in the MLS and disclaims any responsibility for its accuracy and availability. The MLS is made available AS IS and WHEN AVAILABLE. Each Participant and Subscriber agrees to defend and hold ACTRIS harmless from and against any liability arising from any inaccuracy or inadequacy of the information such Participant or Subscriber provides and or any claim based on such Participant or Subscriber’s use of the MLS. Each Participant should verify the accuracy of its information as disseminated through the MLS to all other Participants and immediately notify ACTRIS of any corrections. The listing broker’s offer of compensation is made only to participants of the MLS where the listing is filed.
Actualizado: April 23, 2025 4:30 PM














