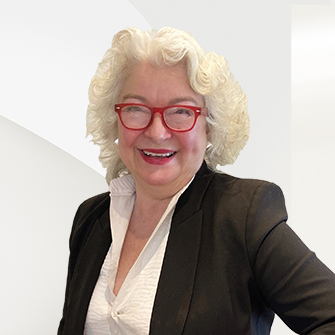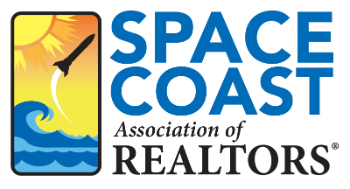

Aspectos destacados del listado
Subtype
CondominiumVista
RíoAsociación
SíArchitectural Style
ApartmentPisos
20Cantidad anual de impuestos
$15,463Calefacción
Natural Gas, Forced AirEnfriamiento
Central AirCounty
Ottawa
Detalles de la propiedad
- Características interiores
- ConstructionTipo de propiedadResidentialConstruction MaterialsConcreteProperty SubtypeCondominiumArchitectural StyleApartment
- ParkingParking Total1Parking FeaturesUnderground
Ubicación
- ON
- Glebe - Ottawa East and Area
- K1S 5K3
- Ottawa
- 1035 BANK Street 1801
Calculadora de pagos
Ingrese su información de pago para recibir un pago mensual estimado
Precio de la vivienda
Pago inicial
Préstamo hipotecario
Año fijo
Su pago mensual
CAD$13,422.18
Esta calculadora de pagos proporcionada por Engel & Völkers está destinada únicamente con fines educativos y de planificación. *Supone un APR del 3,5%, un pago inicial del 20%, y una primera hipoteca convencional a tasa fija a 30 años. Las tasas mencionadas son solo con fines instructivos; las tasas actuales están sujetas a cambios en cualquier momento sin previo aviso. No debería tomar decisiones basadas únicamente en la información proporcionada. También se deben considerar cantidades adicionales requeridas, como impuestos, seguros, cuotas de la asociación de propietarios, evaluaciones, primas de seguro hipotecario, seguro contra inundaciones u otros pagos requeridos similares. Comuníquese con su empresa hipotecaria para conocer las tasas actuales y obtener información adicional.
Updated: February 28, 2025 9:50 PM











