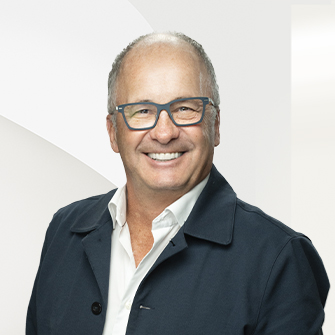

Aspectos destacados del listado
Subtipo
Single Family ResidencePrecio por Sq Ft
$803.57Año de construcción
1896Estilo arquitectónico
Character, HeritagePlazas de garaje
1Superficie habitable (Sq Ft)
3080Pisos
3Cantidad anual de impuestos
$8,546.15Tamaño del lote en acres
0,36Calefacción
Forced Air, Natural GasEnfriamiento
NoneCondado
Capital Regional District
Detalles de la propiedad
- Características interiores
- Dormitorios: 3
- Total de baños: 3
- Total de habitaciones: 24
- Descripción del sótano: Crawl Space
- Chimenea: Sí
- Total de chimeneas: 4
- Storage
- Revestimiento del suelo: Tile, Wood
- Características de las ventanas: Blinds, Skylight(s), Wood Frames
- Range
- Oven
- Gas Range
- Gas Oven
- Built-In Range
- Dishwasher
- Dryer
- Range Hood
- Refrigerator
- Washer
- Calefacción: Forced Air, Natural Gas
- Enfriamiento: None
Dormitorios
Baños
Otras habitaciones
Características interiores
Electrodomésticos
Calefacción y refrigeración
- Servicios públicosWater SourcePublic
- Características exterioresLot FeaturesIrregular Lot
- ConstrucciónTipo de propiedadResidentialConstruction MaterialsShingle Siding, Wood SidingRevestimiento del sueloTile, WoodAño de construcción1896Property SubtypeSingle Family ResidenceFoundation DetailsStoneArchitectural StyleCharacter, HeritageRoofFiberglassBuilding Area Total3315
- EstacionamientoParking Total6GarajeSíGarage Spaces1Parking FeaturesDetached, Garage
Ubicación
- BC
- Victoria
- V8S 3P8
- Capital Regional District
- 1023 St. Charles St
Calculadora de pagos
Ingrese su información de pago para recibir un pago mensual estimado
Precio de la vivienda
Pago inicial
Préstamo hipotecario
Año fijo
Su pago mensual
CAD $14,443.43
Esta calculadora de pagos proporcionada por Engel & Völkers está destinada únicamente con fines educativos y de planificación. *Supone un APR del 3,5%, un pago inicial del 20%, y una primera hipoteca convencional a tasa fija a 30 años. Las tasas mencionadas son solo con fines instructivos; las tasas actuales están sujetas a cambios en cualquier momento sin previo aviso. No debería tomar decisiones basadas únicamente en la información proporcionada. También se deben considerar cantidades adicionales requeridas, como impuestos, seguros, cuotas de la asociación de propietarios, evaluaciones, primas de seguro hipotecario, seguro contra inundaciones u otros pagos requeridos similares. Comuníquese con su empresa hipotecaria para conocer las tasas actuales y obtener información adicional.
Listing content Copyright 2021 Vancouver Island Real Estate Board & Victoria Real Estate Board. The above information is from sources deemed reliable, but should not be relied upon without independent verification.
Disclosure also includes the logo as the design
Actualizado: April 25, 2025 7:50 PM














