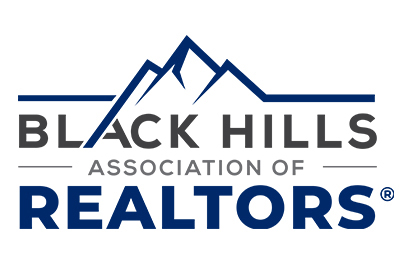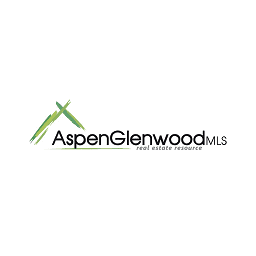Aspectos destacados del listado
Subtipo
Single Family ResidencePrecio por Sq Ft
$214.17Vista
VecindarioAño de construcción
1909Estilo arquitectónico
Three LevelPlazas de garaje
1Superficie habitable (Sq Ft)
3852Tamaño del lote en acres
0,19Calefacción
ElectricEnfriamiento
Ceiling Fan(s), ElectricCondado
PenningtonSubdivisión
BOULEVARD ADD
Detalles de la propiedad
- Características interiores
- Dormitorios: 6
- Baños completos: 3
- Sótano: [object Object]
- Chimenea: Sí
- Total de chimeneas: 2
- Revestimiento del suelo: Hardwood
- Dishwasher
- Dryer
- Refrigerator
- Washer
- Calefacción: Electric
- Enfriamiento: Ceiling Fan(s), Electric
Dormitorios
Baños
Otras habitaciones
Características interiores
Electrodomésticos
Calefacción y refrigeración
- Servicios públicosServicios públicosCable Available, Natural Gas AvailableWater SourcePublicSewerPublic Sewer
- Características exterioresFencingWood
- ConstrucciónTipo de propiedadResidentialConstruction MaterialsWood SidingRevestimiento del sueloHardwoodAño de construcción1909Property SubtypeSingle Family ResidenceArchitectural StyleThree LevelRoofCompositionBuilding Area Total3852
- EstacionamientoGarajeSíGarage Spaces1Parking FeaturesIndependiente
Ubicación
- SD
- Rapid City
- 57701
- Pennington
- 1019 FULTON ST
Calculadora de pagos
Ingrese su información de pago para recibir un pago mensual estimado
Precio de la vivienda
Pago inicial
Préstamo hipotecario
Año fijo
Su pago mensual
$4,814.48
Esta calculadora de pagos proporcionada por Engel & Völkers está destinada únicamente con fines educativos y de planificación. *Supone un APR del 3,5%, un pago inicial del 20%, y una primera hipoteca convencional a tasa fija a 30 años. Las tasas mencionadas son solo con fines instructivos; las tasas actuales están sujetas a cambios en cualquier momento sin previo aviso. No debería tomar decisiones basadas únicamente en la información proporcionada. También se deben considerar cantidades adicionales requeridas, como impuestos, seguros, cuotas de la asociación de propietarios, evaluaciones, primas de seguro hipotecario, seguro contra inundaciones u otros pagos requeridos similares. Comuníquese con su empresa hipotecaria para conocer las tasas actuales y obtener información adicional.
Actualizado: May 7, 2025 11:10 PM















