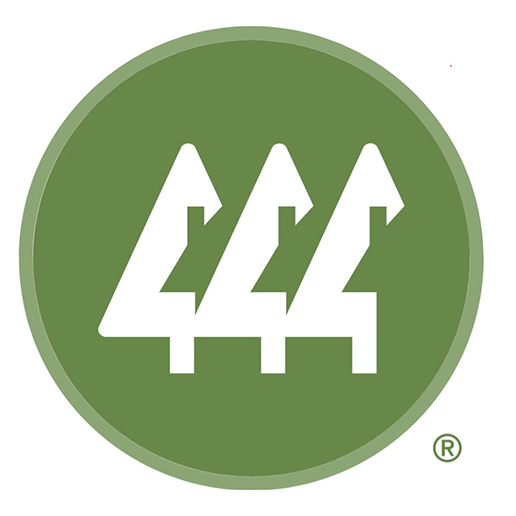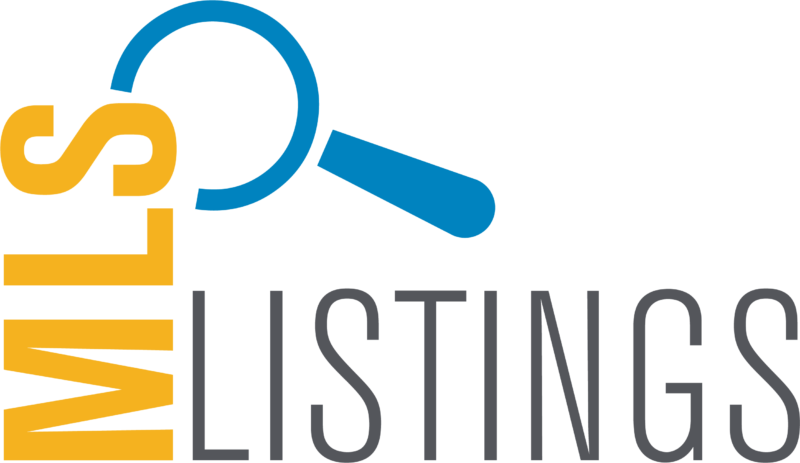Aspectos destacados del listado
Subtype
Single Family ResidencePrice Per Sq Ft
548,08 $Año de construcción
2003Garage Spaces
2Living Area (Sq Ft)
1,040 sq.ftCantidad anual de impuestos
4356 $Calefacción
Electric, Natural Gas, Forced AirEnfriamiento
NoneCounty
SnohomishSubdivision
Lake Stevens
Detalles de la propiedad
- Características interiores
Dimensiones y distribución
- Living Area: 1040 Square Feet
Dormitorios
- Dormitorios: 3
Baños
- Total Bathrooms: 2
- Full Bathrooms: 1
- Three Quarter Bathrooms: 1
- Main Level Bathrooms: 2
Otras habitaciones
- Main Level Bedrooms: 3
Características interiores
- Walk-In Closet(s)
- Vaulted Ceiling(s)
- Flooring: Ceramic Tile, Hardwood, Carpet
- Window Features: Skylight(s), Storm Window(s)
Electrodomésticos
- Dishwasher
Calefacción y refrigeración
- Calefacción: Electric, Natural Gas, Forced Air
- Enfriamiento: None
- Servicios públicosServicios públicosCable Available, Sewer ConnectedWater SourcePublic
- Dimensiones y distribución
Main
- Características exterioresLot FeaturesLevel, PavedPatio And Porch FeaturesDeck
- ConstructionTipo de propiedadResidentialConstruction MaterialsCement SidingFlooringCeramic Tile, Hardwood, CarpetAño de construcción2003Property SubtypeSingle Family ResidenceRoofCompositionBuilding Area Total1040
- ParkingParking Total2GarageSíGarage Spaces2Parking FeaturesIndependiente
Ubicación
- WA
- Lake Stevens
- 98258
- Snohomish
- 1019 87th Avenue SE
Calculadora de pagos
Ingrese su información de pago para recibir un pago mensual estimado
Precio de la vivienda
Pago inicial
Préstamo hipotecario
Año fijo
Su pago mensual
$3,326.37
Esta calculadora de pagos proporcionada por Engel & Völkers está destinada únicamente con fines educativos y de planificación. *Supone un APR del 3,5%, un pago inicial del 20%, y una primera hipoteca convencional a tasa fija a 30 años. Las tasas mencionadas son solo con fines instructivos; las tasas actuales están sujetas a cambios en cualquier momento sin previo aviso. No debería tomar decisiones basadas únicamente en la información proporcionada. También se deben considerar cantidades adicionales requeridas, como impuestos, seguros, cuotas de la asociación de propietarios, evaluaciones, primas de seguro hipotecario, seguro contra inundaciones u otros pagos requeridos similares. Comuníquese con su empresa hipotecaria para conocer las tasas actuales y obtener información adicional.
Updated: February 14, 2025 10:26 PM
















