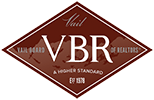Aspectos destacados del listado
Subtipo
Single Family ResidenceAsociación
SíCuota de asociación
$445/AñoAño de construcción
2025Estilo arquitectónico
Otro, TraditionalPlazas de garaje
3Garaje adjunto ¿Sí/No?
SíPisos
1Lot Size (Sq Ft)
21.850Calefacción
Natural Gas, CentralEnfriamiento
Central AirCondado
CanadianSubdivisión
Valdera
Detalles de la propiedad
- Características interiores
- Dormitorios: 4
- Total de baños: 4
- Baños completos: 3
- Baños de huéspedes: 1
- Chimenea: Sí
- Total de chimeneas: 1
- In-Law Floorplan
- Smart Home
- Revestimiento del suelo: Carpet, Tile
- Características de las ventanas: Double Pane Windows, Low Emissivity Windows
- Características de seguridad: Smoke Detector(s)
- Oven
- Built-In Range
- Dishwasher
- Disposal
- Gas Oven
- Gas Range
- Microwave
- Tankless Water Heater
- Calefacción: Natural Gas, Central
- Enfriamiento: Central Air
Dormitorios
Baños
Otras habitaciones
Características interiores
Electrodomésticos
Calefacción y refrigeración
- Características exterioresLot FeaturesInterior Lot, GreenbeltPatio And Porch FeaturesPatio, Porch, CoveredPool FeaturesNone
- ConstrucciónTipo de propiedadResidentialConstruction MaterialsBrick, FrameRevestimiento del sueloCarpet, TileAño de construcción2025Property SubtypeSingle Family ResidenceFoundation DetailsSlabArchitectural StyleOther, TraditionalRoofCompositionBuilding Area Total3253
- EstacionamientoGarajeSíGarage Spaces3Parking FeaturesAttached, Garage, Garage Door Opener
Ubicación
- OK
- Yukon
- 73099
- Canadian
- 10140 NW 100th Street
Calculadora de pagos
Ingrese su información de pago para recibir un pago mensual estimado
Precio de la vivienda
Pago inicial
Préstamo hipotecario
Año fijo
Su pago mensual
$3,486.85
Esta calculadora de pagos proporcionada por Engel & Völkers está destinada únicamente con fines educativos y de planificación. *Supone un APR del 3,5%, un pago inicial del 20%, y una primera hipoteca convencional a tasa fija a 30 años. Las tasas mencionadas son solo con fines instructivos; las tasas actuales están sujetas a cambios en cualquier momento sin previo aviso. No debería tomar decisiones basadas únicamente en la información proporcionada. También se deben considerar cantidades adicionales requeridas, como impuestos, seguros, cuotas de la asociación de propietarios, evaluaciones, primas de seguro hipotecario, seguro contra inundaciones u otros pagos requeridos similares. Comuníquese con su empresa hipotecaria para conocer las tasas actuales y obtener información adicional.
Actualizado: May 19, 2025 1:40 AM








