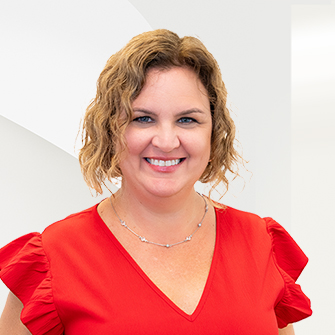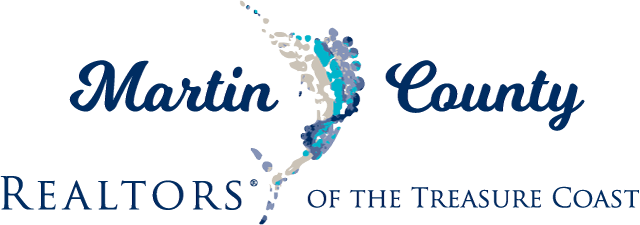

Aspectos destacados del listado
Subtipo
Single Family ResidencePrecio por Sq Ft
547.4006116207951Año de construcción
2020Estilo arquitectónico
FloridaSuperficie habitable (Sq Ft)
3270Pisos
2Cantidad anual de impuestos
13933Lot Size (Acres)
0,202Calefacción
CentralEnfriamiento
Central AirCondado
MartinSubdivisión
St. Lucie Estates
Detalles de la propiedad
- Características interiores
- Dormitorios: 4
- Total de baños: 3
- Baños completos: 2
- Baños de huéspedes: 1
- Wet Bar
- Built-in Features
- Cathedral Ceiling(s)
- Walk-In Closet(s)
- Master Downstairs
- Revestimiento del suelo: Ceramic Tile, Wood
- Características de la puerta: French Doors
- Características de seguridad: Security System Owned, Smoke Detector(s)
- Dryer
- Dishwasher
- Disposal
- Gas Range
- Microwave
- Refrigerator
- Water Heater
- Washer
- Oven
- Calefacción: Central
- Enfriamiento: Central Air
Dormitorios
Baños
Características interiores
Electrodomésticos
Calefacción y refrigeración
- Servicios públicosServicios públicosSewer Connected, Water ConnectedWater SourcePublicSewerPublic Sewer
- Características exterioresLot FeaturesIrregular LotPatio And Porch FeaturesPatio, CoveredFencingFenced
- ConstrucciónTipo de propiedadResidentialConstruction MaterialsBlock, Frame, ConcreteRevestimiento del sueloCeramic Tile, WoodAño de construcción2020Property SubtypeSingle Family ResidenceNew ConstructionNoArchitectural StyleFloridaRoofMetal
- EstacionamientoParking Total2GarajeSíParking FeaturesDriveway, Detached, Garage, Garage Door Opener
Ubicación
- FL
- Stuart
- 34996
- Martin
- 1002 SE Riverside Drive
Calculadora de pagos
Ingrese su información de pago para recibir un pago mensual estimado
Precio de la vivienda
Pago inicial
Préstamo hipotecario
Año fijo
Su pago mensual
$10,445.95
Esta calculadora de pagos proporcionada por Engel & Völkers está destinada únicamente con fines educativos y de planificación. *Supone un APR del 3,5%, un pago inicial del 20%, y una primera hipoteca convencional a tasa fija a 30 años. Las tasas mencionadas son solo con fines instructivos; las tasas actuales están sujetas a cambios en cualquier momento sin previo aviso. No debería tomar decisiones basadas únicamente en la información proporcionada. También se deben considerar cantidades adicionales requeridas, como impuestos, seguros, cuotas de la asociación de propietarios, evaluaciones, primas de seguro hipotecario, seguro contra inundaciones u otros pagos requeridos similares. Comuníquese con su empresa hipotecaria para conocer las tasas actuales y obtener información adicional.
“ All listings featuring the MCRTC logo are provided by
Martin County REALTORS® of the Treasure Coast, Inc. Multiple Listing Service. This information is not verified for
authenticity or accuracy and is not guaranteed. Copyright
“Copyright nnnn Realtor Association of Martin County, Inc. MLS. All rights reserved.”
Actualizado: April 17, 2025 11:20 AM
















