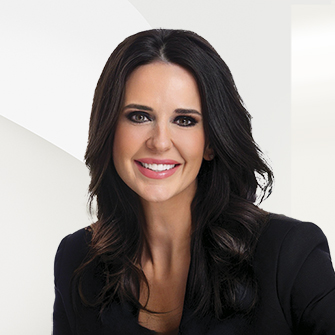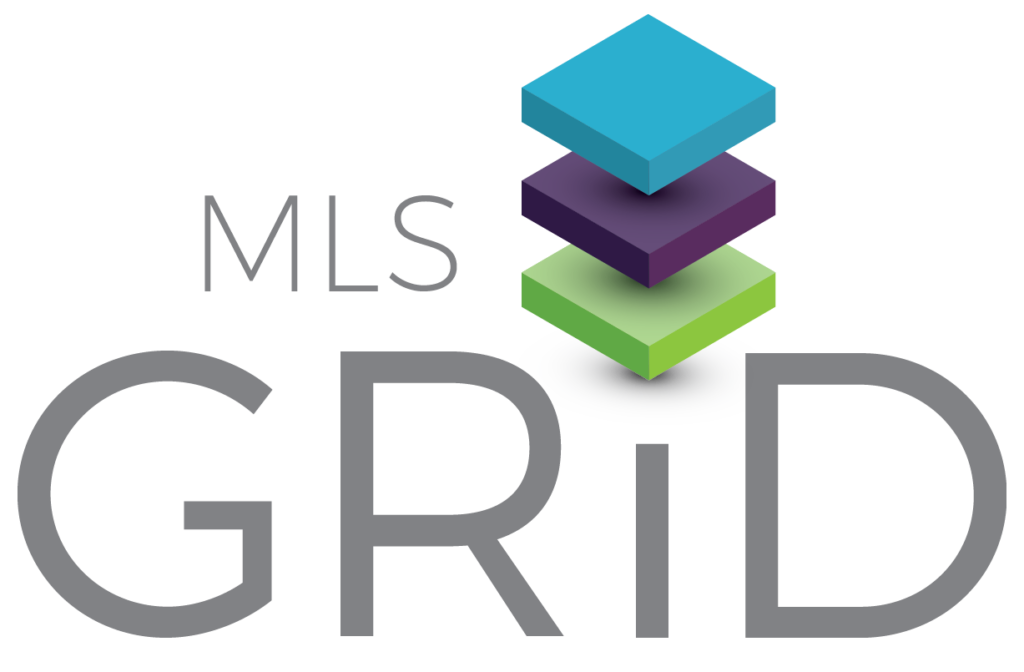
Aspectos destacados del listado
Subtipo
Single Family ResidencePrecio por Sq Ft
368.275438057178Asociación
SíAño de construcción
1998Estilo arquitectónico
TraditionalPlazas de garaje
3Garaje adjunto ¿Sí/No?
SíSuperficie habitable (Sq Ft)
3253Lot Size (Acres)
0,459Calefacción
CentralEnfriamiento
Ceiling Fan(s), Central AirCondado
TarrantSubdivisión
South Hollow Add
Detalles de la propiedad
- Características interiores
- Dormitorios: 4
- Total de baños: 4
- Baños completos: 3
- Baños de huéspedes: 1
- Total de habitaciones: 14
- Chimenea: Sí
- Total de chimeneas: 1
- Built-in Features
- Chandelier
- Kitchen Island
- Open Floorplan
- Pantry
- Walk-In Closet(s)
- Built-In Gas Range
- Dishwasher
- Disposal
- Electric Oven
- Microwave
- Wine Cooler
- Calefacción: Central
- Enfriamiento: Ceiling Fan(s), Central Air
Dormitorios
Baños
Otras habitaciones
Características interiores
Electrodomésticos
Calefacción y refrigeración
- Servicios públicosWater SourcePublicSewerPublic Sewer
- Dimensiones y distribución
Otro Kitchen 22 x 24 Bedroom-Primary 22 x 13 Family Room 22 x 18 Bath-Full 8 x 5 Dining Room 11 x 14 Living Room 13 x 14 Bath-Half 5 x 8 Bedroom 11 x 12 Bedroom 11 x 11 Bath-Primary 15 x 15 Bedroom 14 x 12 Bath-Full 13 x 6 Oficina 10 x 12 Laundry 6 x 8 - Características exterioresPool FeaturesIn Ground
- ConstrucciónTipo de propiedadResidentialConstruction MaterialsBrickAño de construcción1998Property SubtypeSingle Family ResidenceFoundation DetailsSlabArchitectural StyleTraditionalRoofComposition
- EstacionamientoGarajeSíGarage Spaces3Parking FeaturesGarage Faces Side, Attached
Ubicación
- TX
- Southlake
- 76092
- Tarrant
- 1002 Pine Meadow Court
Calculadora de pagos
Ingrese su información de pago para recibir un pago mensual estimado
Precio de la vivienda
Pago inicial
Préstamo hipotecario
Año fijo
Su pago mensual
$6,991.2
Esta calculadora de pagos proporcionada por Engel & Völkers está destinada únicamente con fines educativos y de planificación. *Supone un APR del 3,5%, un pago inicial del 20%, y una primera hipoteca convencional a tasa fija a 30 años. Las tasas mencionadas son solo con fines instructivos; las tasas actuales están sujetas a cambios en cualquier momento sin previo aviso. No debería tomar decisiones basadas únicamente en la información proporcionada. También se deben considerar cantidades adicionales requeridas, como impuestos, seguros, cuotas de la asociación de propietarios, evaluaciones, primas de seguro hipotecario, seguro contra inundaciones u otros pagos requeridos similares. Comuníquese con su empresa hipotecaria para conocer las tasas actuales y obtener información adicional.
Actualizado: April 23, 2025 9:20 PM














