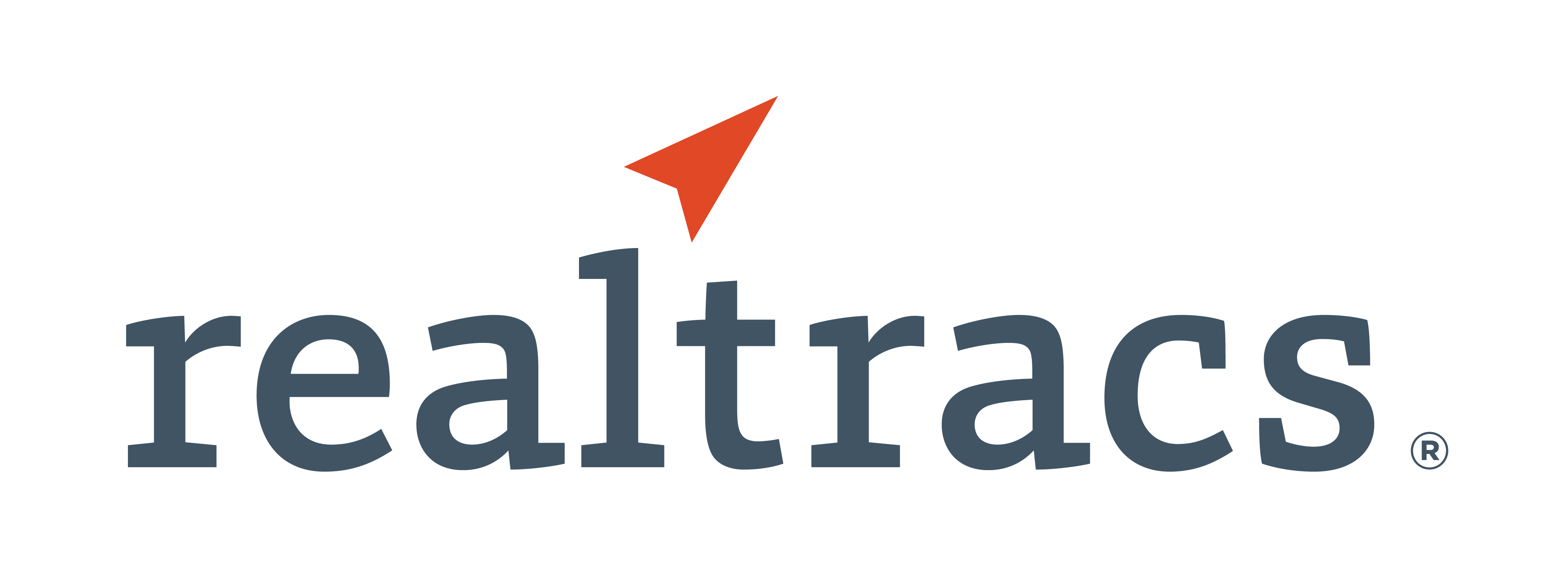Listing Highlights
Subtype
CondominiumPrice Per Sq Ft
$1,250Association
YesYear Built
2023Garage Spaces
2Living Area (Sq Ft)
2263 sq.ftStories
2Tax Annual Amount
$5,125Lot Size (Acres)
0.42Heating
CentralCooling
Central Air, Ceiling Fan(s)County
DavidsonSubdivision
Lloyd
Property Details
- Interior Features
- Living Area: 2263 Square Feet
- Bedrooms: 2
- Total Bathrooms: 3
- Full Bathrooms: 2
- Half Bathrooms: 1
- Basement: [object Object]
- Basement Description: Other
- Fireplace: Yes
- Fireplace Total: 1
- Ceiling Fan(s)
- Elevator
- Pantry
- Smart Thermostat
- Walk-In Closet(s)
- Flooring: Wood, Tile
- Security Features: Fire Sprinkler System, Security Gate, Smoke Detector(s)
- Dishwasher
- Disposal
- Microwave
- Refrigerator
- Built-In Gas Oven
- Built-In Gas Range
- Heating: Central
- Cooling: Central Air, Ceiling Fan(s)
Dimensions & Layout
Bedrooms
Bathrooms
Other Rooms
Interior Features
Appliances
Heating & Cooling
- UtilitiesUtilitiesWater AvailableWater SourcePublicSewerPublic Sewer
- Exterior FeaturesLot FeaturesCorner LotPatio And Porch FeaturesPorch, CoveredFencingPrivacy
- ConstructionProperty TypeResidentialConstruction MaterialsBrickFlooringWood, TileYear Built2023Property SubtypeCondominiumNew ConstructionYesRoofAsphaltProperty ConditionNew ConstructionAbove Grade Finished Area2263Building Area Total2263
- ParkingParking Total4GarageYesGarage Spaces2Parking FeaturesPrivate
Location
- TN
- Nashville
- 37205
- Davidson
- 95 Leonard Ave 8
Payment Calculator
Enter your payment information to receive an estimated monthly payment
Home Price
Down Payment
Mortgage Loan
Year Fixed
Your Monthly Payment
$16,507.82
This payment calculator provided by Engel & Völkers and is intended for educational and planning purposes only. * Assumes 3.5% APR, 20% down payment, and conventional 30-year fixed rate first mortgage. Rates cited are for instructional purposes only; current rates are subject to change at any time without notice. You should not make any decisions based simply on the information provided. Additional required amounts such as taxes, insurance, homeowner association dues, assessments, mortgage insurance premiums, flood insurance or other such required payments should also be considered. Contact your mortgage company for current rates and additional information.
Updated: April 1, 2025 4:40 AM

