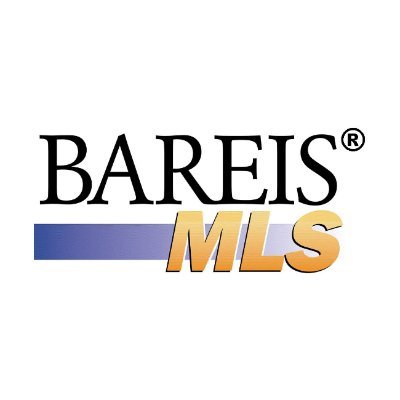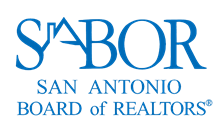Stunning Winebar/Bottle Shop/Tasting Room in St Helena


Listing Highlights
Subtype
Mixed UsePrice Per Sq Ft
$918.69Year Built
2012Living Area (Sq Ft)
3,456 sq.ftLot Size Acres
0.205Lot Size (Sq Ft)
8,929 sq.ftHeating
Central, Natural GasCooling
Central AirCounty
Napa
Property Details
- Interior Features
- Flooring: Concrete
- Security Features: Security System, Smoke Detector(s)
- Heating: Central, Natural Gas
- Cooling: Central Air
Interior Features
Heating & Cooling
- UtilitiesUtilitiesNatural Gas Available
- ConstructionProperty TypeCommercial SaleConstruction MaterialsStoneFlooringConcreteYear Built2012Property SubtypeMixed UseRoofCompositionBuilding Area Total3456
- ParkingParking Total8
Location
- CA
- St. Helena
- 94574
- Napa
- 929 Main Street
Payment Calculator
Enter your payment information to receive an estimated monthly payment
Home Price
Down Payment
Mortgage Loan
Year Fixed
Your Monthly Payment
$18,528.44
This payment calculator provided by Engel & Völkers and is intended for educational and planning purposes only. * Assumes 3.5% APR, 20% down payment, and conventional 30-year fixed rate first mortgage. Rates cited are for instructional purposes only; current rates are subject to change at any time without notice. You should not make any decisions based simply on the information provided. Additional required amounts such as taxes, insurance, homeowner association dues, assessments, mortgage insurance premiums, flood insurance or other such required payments should also be considered. Contact your mortgage company for current rates and additional information.
Information has not been verified, is not guaranteed, and is subject to change. © Copyright 2023, Bay Area Real Estate Information Services, Inc. All Right Reserved
The offer of compensation listed above is made to, and can only be accepted by, participants of the multiple listing service in which this listing is filed.
Updated: May 6, 2025 1:30 AM
















