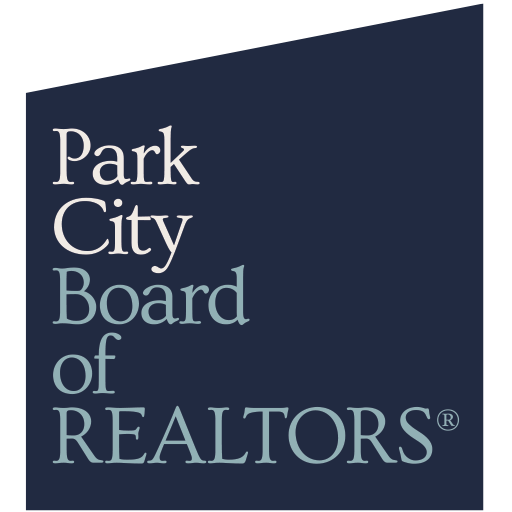"The Jules" - A Timeless Luxurious Home
Listing Highlights
Subtype
Single Family ResidencePrice Per Sq Ft
$551.59View
Mountain(s)Association
YesYear Built
2024Architectural Style
Mountain Contemporary, Multi-Level UnitGarage Spaces
3Living Area (Sq Ft)
4,623 sq.ftTax Annual Amount
$4,408Lot Size Acres
0.5Heating
Fireplace Insert, Forced Air, Natural GasCooling
Central AirCounty
SummitSubdivision
Hart Crossing
Property Details
- Interior Features
- Bedrooms: 4
- Full Bathrooms: 3
- Half Bathrooms: 2
- Basement Description: Crawl Space
- Fireplace: Yes
- Fireplace Total: 3
- Breakfast Bar
- Eat-in Kitchen
- Vaulted Ceiling(s)
- Pantry
- Flooring: Tile
- Laundry Features: Laundry Room
- Dishwasher
- Disposal
- Microwave
- Oven
- Refrigerator
- Trash Compactor
- Gas Water Heater
- Water Softener
- Heating: Fireplace Insert, Forced Air, Natural Gas
- Cooling: Central Air
Bedrooms
Bathrooms
Other Rooms
Interior Features
Appliances
Heating & Cooling
- UtilitiesUtilitiesCable Available, Natural Gas AvailableWater SourcePublicSewerPublic Sewer
- Exterior FeaturesLot FeaturesLevelPatio And Porch FeaturesPatio, PorchFencingFenced
- ConstructionProperty TypeResidentialConstruction MaterialsStone, BrickFlooringTileYear Built2024Property SubtypeSingle Family ResidenceNew ConstructionYesArchitectural StyleMountain Contemporary, Multi-Level UnitRoofAsphalt, ShingleProperty ConditionNew ConstructionBuilding Area Total4623
- ParkingGarageYesGarage Spaces3Parking FeaturesGarage Door Opener, On Street
Location
- UT
- Kamas
- 84036
- Summit
- 929 Hart Loop
Payment Calculator
Enter your payment information to receive an estimated monthly payment
Home Price
Down Payment
Mortgage Loan
Year Fixed
Your Monthly Payment
$14,881.11
This payment calculator provided by Engel & Völkers and is intended for educational and planning purposes only. * Assumes 3.5% APR, 20% down payment, and conventional 30-year fixed rate first mortgage. Rates cited are for instructional purposes only; current rates are subject to change at any time without notice. You should not make any decisions based simply on the information provided. Additional required amounts such as taxes, insurance, homeowner association dues, assessments, mortgage insurance premiums, flood insurance or other such required payments should also be considered. Contact your mortgage company for current rates and additional information.
Updated: April 4, 2025 1:00 PM













