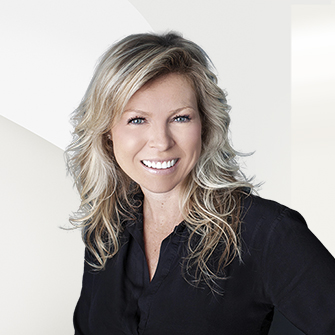Welcome To The Terraces Of Heritage Square Nestled In Barrie

Listing Highlights
Subtype
CondominiumAssociation
YesArchitectural Style
ApartmentGarage Spaces
1Attached Garage Y/N
YesStories
3Tax Annual Amount
$2,136Heating
Natural Gas, Heat PumpCooling
Central AirCounty
Simcoe
Property Details
- Interior Features
- Bedrooms: 1
- Total Bathrooms: 1
- Basement Description: None
- Security Features: Carbon Monoxide Detector(s), Security System
- Heating: Natural Gas, Heat Pump
- Cooling: Central Air
Bedrooms
Bathrooms
Other Rooms
Interior Features
Heating & Cooling
- Dimensions & Layout
Flat Solarium 3.1 x 1.73 Living Room 5.03 x 3.28 Laundry 0.0 x 0.0 Bedroom 4.32 x 3.11 Bathroom 0.0 x 0.0 Kitchen 3.17 x 2.26 - Exterior FeaturesLot FeaturesLevel
- ConstructionProperty TypeResidentialConstruction MaterialsBrickProperty SubtypeCondominiumArchitectural StyleApartment
- ParkingParking Total1GarageYesGarage Spaces1Parking FeaturesAttached
Location
- ON
- Barrie
- L4N 0M3
- Simcoe
- 90 Dean Avenue 302
Payment Calculator
Enter your payment information to receive an estimated monthly payment
Home Price
Down Payment
Mortgage Loan
Year Fixed
Your Monthly Payment
CAD $1,943.3
This payment calculator provided by Engel & Völkers and is intended for educational and planning purposes only. * Assumes 3.5% APR, 20% down payment, and conventional 30-year fixed rate first mortgage. Rates cited are for instructional purposes only; current rates are subject to change at any time without notice. You should not make any decisions based simply on the information provided. Additional required amounts such as taxes, insurance, homeowner association dues, assessments, mortgage insurance premiums, flood insurance or other such required payments should also be considered. Contact your mortgage company for current rates and additional information.
Updated: April 13, 2025 4:00 PM















