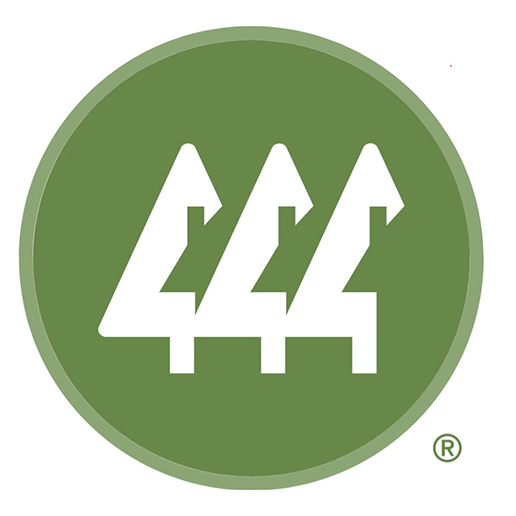Listing Highlights
Price Per Sq Ft
$574.38Year Built
1956Architectural Style
TraditionalGarage Spaces
2Living Area (Sq Ft)
1,210 sq.ftTax Annual Amount
$728Heating
Oil, Forced AirCooling
NoneCounty
KingSubdivision
Shoreline
Property Details
- Interior Features
- Living Area: 1210 Square Feet
- Bedrooms: 3
- Total Bathrooms: 1
- Full Bathrooms: 1
- Main Level Bathrooms: 1
- Main Level Bedrooms: 3
- Basement Description: None
- Flooring: Vinyl, Carpet
- Dishwasher
- Electric Water Heater
- Water Heater
- Heating: Oil, Forced Air
- Cooling: None
Dimensions & Layout
Bedrooms
Bathrooms
Other Rooms
Interior Features
Appliances
Heating & Cooling
- UtilitiesUtilitiesSewer ConnectedWater SourcePublic
- Dimensions & Layout
Main
- Exterior FeaturesLot FeaturesLevel, Cul-De-SacPatio And Porch FeaturesDeck, PatioFencingFenced
- ConstructionProperty TypeResidentialConstruction MaterialsBrick, Wood SidingFlooringVinyl, CarpetYear Built1956New ConstructionNoArchitectural StyleTraditionalRoofCompositionBuilding Area Total1210
- ParkingParking Total2GarageYesGarage Spaces2Parking FeaturesAttached Carport, Detached, RV Access/Parking
Location
- WA
- Shoreline
- 98155
- King
- 837 NE 194th Street
Payment Calculator
Enter your payment information to receive an estimated monthly payment
Home Price
Down Payment
Mortgage Loan
Year Fixed
Your Monthly Payment
$4,055.83
This payment calculator provided by Engel & Völkers and is intended for educational and planning purposes only. * Assumes 3.5% APR, 20% down payment, and conventional 30-year fixed rate first mortgage. Rates cited are for instructional purposes only; current rates are subject to change at any time without notice. You should not make any decisions based simply on the information provided. Additional required amounts such as taxes, insurance, homeowner association dues, assessments, mortgage insurance premiums, flood insurance or other such required payments should also be considered. Contact your mortgage company for current rates and additional information.
Updated: May 6, 2025 4:50 PM















