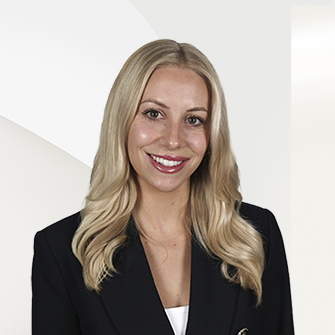Chambly, Quebec



Listing Highlights
View
Water, MountainYear Built
2007Heating
Air circulation, Other
Property Details
- Interior Features
Bedrooms
- Bedrooms: 7
Other Rooms
- Total Rooms: 6
- Basement: Yes
- Basement Description: 6 feet and over, Separate entrance, Finished basement
Interior Features
- Elevator
- Central Vacuum
- Security Features: Fire detector
Heating & Cooling
- Heating: Air circulation, Other
- Inclusion
- Stove, refrigerator, hood, dishwasher (2), built-in BBQ, garbage disposal, storeroom, kitchen stools (3), light fixtures, window treatments, 2 gas fireplaces, furnace, air exchanger, garage door opener (2), generator, alarm system, outdoor camera system system, dock, fountain, electrical bollard, outdoor swing, outdoor bench, TV stand frame in stairwell.
- Exclusion
- Paintwork, wallpaper, refrigerator in basement.
- Addendum
- First floor:
As soon as you enter the elegant lobby you'll be greeted by an impressive, beautifully designed staircase, creating a striking first impression. An elegant first living room, equipped with a propane fireplace, offers the perfect space to relax. A second spacious living room, also featuring a propane fireplace, creates a warm, friendly atmosphere with water views and access to the terrace. The kitchen is functional and opens onto the dining room and breakfast nook equipped with an indoor barbecue and commercial hood, allowing you to enjoy delicious meals in any season. All with a panoramic view of the pond. You'll also find a shower room, an independent, enclosed laundry room and an office.
2nd floor:
Comprising 4 bedrooms, including a master suite with walk-in closet and private bathroom. A second bathroom on the second floor, offering convenience and space for other family members or guests. There's also a spacious living room with a terrace offering breathtaking views of the Chambly Basin, ideal for relaxing and enjoying the surrounding natural beauty over your morning coffee.
Garden level:
The fully finished basement offers exceptional versatility, ideal for intergenerational housing thanks to appropriate zoning. There's a kitchen, a large dining area, a spacious family room, a full bathroom and 3 other large rooms that can be used as bedrooms, offices or to realize your future projects. A patio door gives access to a private ceramic terrace. A patio door opens onto a private ceramic terrace.
Exterior:
The grounds are beautifully landscaped with flowers and a fountain. A rare boat ramp with private dock offers direct access to the Bassin de Chambly for boating, fishing and other nautical activities. A shed provides storage for all your gardening tools and equipment.
More:
The property is equipped with an elevator serving all levels of the house, ensuring effortless accessibility. You'll benefit from a geothermal system for efficient heating and cooling, ensuring year-round comfort while reducing the environmental footprint. There's even a generator and an exterior camera system. **The height of the double garage would allow the installation of elevators for the addition of two further cars.** A workshop integrated into the garage, with a door leading to the rear terrace, offers a practical and accessible space for carrying out various jobs and activities.
**Possibility of using the house as a single-family dwelling with a total of 7 bedrooms, or as an intergenerational home (main house with 4 bedrooms and a 3-bedroom apartment)**. - First floor:
- UtilitiesWater SourcePublicSewerPublic Sewer
- Dimensions & Layout
2nd floor Bathroom 2 14.7x9.9 P Bathroom 3 7.9x4.11 P Bedroom 2 15.1x12.6 P Bedroom 3 16.5x12.6 P Bedroom 4 13.9x11.10 P Master bedroom 15.11x12.10 P Living room 17.2x14.11 P 1st level/Ground floor Hallway 11.0x6.7 P Kitchen 14.4x14.2 P Dinette 17.1x12.6 P Living room 19.4x14.3 P Family room 17.1x15.2 P Washroom 7.11x5.10 P Laundry room 9.4x6.7 P Dining room 19.0x13.2 P Home office 9.10x9.2 P Other Bedroom 1 14.2x14.0 P Bathroom 1 9.4x8.8 P Bedroom 5 17.4x14.7 P Living room 25.11x13.6 P Bedroom 6 16.6x14.0 P Kitchen 14.9x13.7 P - Taxes (Annual)Municipal AssessmentYear2024BuildingCAD $1,200,200LotCAD $288,100TotalCAD $1,488,300Taxes (Annual)MunicipalCAD $7,898SchoolCAD $1,207TotalCAD $9,105
- Exterior FeaturesLot FeaturesIrregular LotWaterfront FeaturesWaterfrontWaterBody NameBassin de Chambly
- ConstructionProperty TypeResidentialYear Built2007Foundation DetailsOther, Poured concreteRoofAsphalt
- ParkingParking FeaturesAsphalt, Outdoor, Garage
Location
- QC
- Chambly
- J3L 1E4
- 821 Rue Demers
Payment Calculator
Enter your payment information to receive an estimated monthly payment
Home Price
Down Payment
Mortgage Loan
Year Fixed
Your Monthly Payment
CAD$14,589.32
This payment calculator provided by Engel & Völkers and is intended for educational and planning purposes only. * Assumes 3.5% APR, 20% down payment, and conventional 30-year fixed rate first mortgage. Rates cited are for instructional purposes only; current rates are subject to change at any time without notice. You should not make any decisions based simply on the information provided. Additional required amounts such as taxes, insurance, homeowner association dues, assessments, mortgage insurance premiums, flood insurance or other such required payments should also be considered. Contact your mortgage company for current rates and additional information.
Updated: February 20, 2025 7:22 AM














