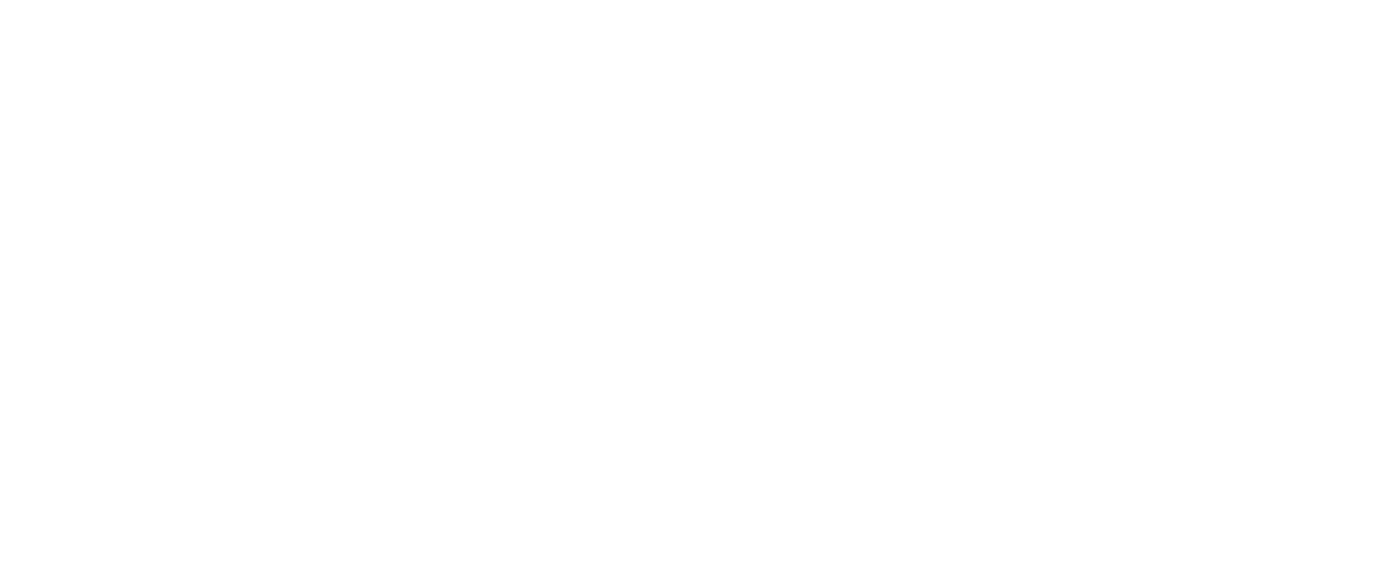Spectacular Remodel in the Heart of Savannah

Listing Highlights
Subtype
Single Family ResidencePrice Per Sq Ft
$267.86Year Built
1925Architectural Style
TraditionalGarage Spaces
2Living Area (Sq Ft)
2,800 sq.ftStories
2Tax Annual Amount
$2,845Lot Size (Acres)
0.11Heating
Central, ElectricCooling
Ceiling Fan(s), Central Air, ElectricCounty
Chatham
Property Details
- Interior Features
- Bedrooms: 4
- Total Bathrooms: 4
- Full Bathrooms: 3
- Half Bathrooms: 1
- Basement Description: None
- Fireplace: Yes
- Fireplace Total: 2
- Tray Ceiling(s)
- Ceiling Fan(s)
- Double Vanity
- Kitchen Island
- Pantry
- Laundry Features: In Bathroom, Laundry Room, Upper Level
- Dishwasher
- Electric Water Heater
- Range Hood
- Heating: Central, Electric
- Cooling: Ceiling Fan(s), Central Air, Electric
Bedrooms
Bathrooms
Other Rooms
Interior Features
Appliances
Heating & Cooling
- UtilitiesUtilitiesCable AvailableWater SourcePublicSewerPublic Sewer
- Exterior FeaturesLot FeaturesCity LotPatio And Porch FeaturesPorch, Front PorchFencingFenced, Wood
- ConstructionProperty TypeResidentialYear Built1925Property SubtypeSingle Family ResidenceFoundation DetailsRaisedArchitectural StyleTraditionalRoofComposition
- ParkingGarageYesGarage Spaces2Parking FeaturesAttached, Garage Door Opener, Kitchen Level, Off Street, On Street
- Additional TermsCompensation for Buyer’s Representatives2.4%NoticeBuyers and sellers should be aware that broker commissions are not set by law and are fully negotiable; and there are no requirements set by Engel & Völkers regarding the nature or amount of broker commissions, seller concessions, or any other terms of a property listing. -
Location
- GA
- Savannah
- 31401
- Chatham
- 816 E 39th Street
Payment Calculator
Enter your payment information to receive an estimated monthly payment
Home Price
Down Payment
Mortgage Loan
Year Fixed
Your Monthly Payment
$4,376.8
This payment calculator provided by Engel & Völkers and is intended for educational and planning purposes only. * Assumes 3.5% APR, 20% down payment, and conventional 30-year fixed rate first mortgage. Rates cited are for instructional purposes only; current rates are subject to change at any time without notice. You should not make any decisions based simply on the information provided. Additional required amounts such as taxes, insurance, homeowner association dues, assessments, mortgage insurance premiums, flood insurance or other such required payments should also be considered. Contact your mortgage company for current rates and additional information.
Copyright 2023 of Savannah Board of Realtors. All rights reserved. IDX Data is provided exclusively for consumers’ personal, non-commercial use, that it may not be used for any purpose other than to identify prospective properties consumers may be interested in purchasing, and that data is deemed reliable but is not guaranteed accurate by the Savannah Board of Realtors.
Updated: May 21, 2025 10:40 PM



