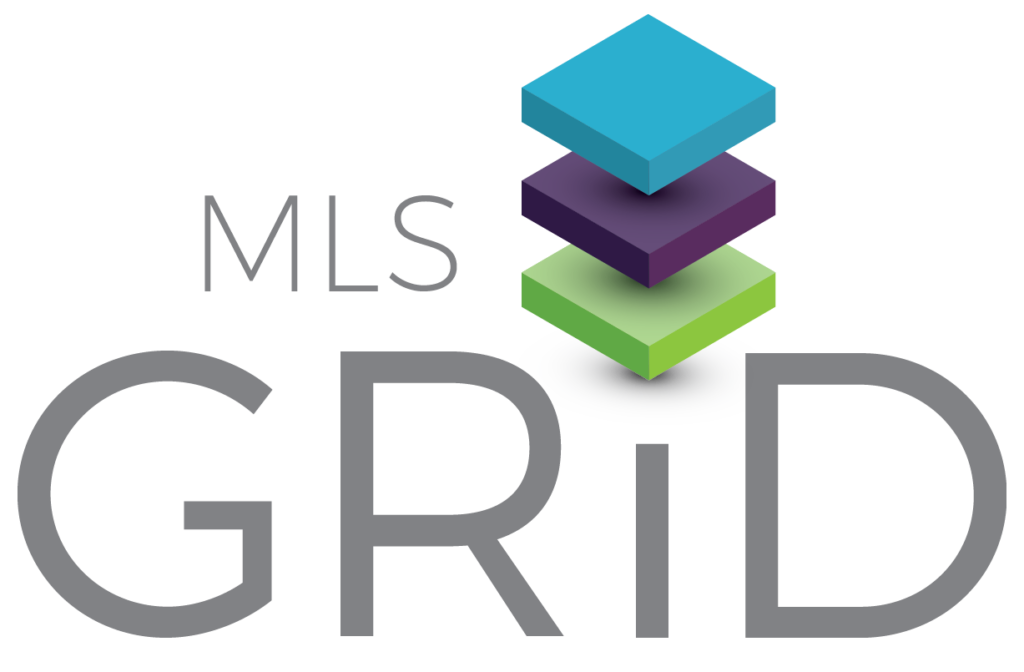Listing Highlights
Subtype
Single Family ResidencePrice Per Sq Ft
$250.47Association
YesYear Built
2008Architectural Style
EuropeanGarage Spaces
2Attached Garage Y/N
YesLiving Area (Sq Ft)
5,589 sq.ftLot Size (Acres)
0.22Heating
Central, Heat Pump, ZonedCooling
Attic Fan, Ceiling Fan(s), Heat Pump, ZonedCounty
MecklenburgSubdivision
Chambery
Property Details
- Interior Features
- Living Area: 5589 Square Feet
- Bedrooms: 5
- Total Bathrooms: 5
- Full Bathrooms: 4
- Half Bathrooms: 1
- Main Level Bathrooms: 1
- Total Rooms: 13
- Basement Description: Crawl Space
- Fireplace: Yes
- Vaulted Ceiling(s)
- Cathedral Ceiling(s)
- Kitchen Island
- Open Floorplan
- Pantry
- Walk-In Closet(s)
- Flooring: Carpet, Tile, Wood
- Laundry Features: Main Level
- Security Features: Carbon Monoxide Detector(s)
- Dishwasher
- Disposal
- Exhaust Fan
- Gas Cooktop
- Gas Water Heater
- Microwave
- Plumbed For Ice Maker
- Self Cleaning Oven
- Warming Drawer
- Wine Refrigerator
- Heating: Central, Heat Pump, Zoned
- Cooling: Attic Fan, Ceiling Fan(s), Heat Pump, Zoned
Dimensions & Layout
Bedrooms
Bathrooms
Other Rooms
Interior Features
Appliances
Heating & Cooling
- UtilitiesUtilitiesNatural Gas AvailableSewerPublic Sewer
- Exterior FeaturesLot FeaturesCul-De-Sac, WoodedPatio And Porch FeaturesFront Porch, Rear PorchPool FeaturesIn Ground
- ConstructionProperty TypeResidentialConstruction MaterialsStone, BrickFlooringCarpet, Tile, WoodYear Built2008Property SubtypeSingle Family ResidenceArchitectural StyleEuropeanRoofShingleAbove Grade Finished Area5589Building Area Total5589
- ParkingGarageYesGarage Spaces2Parking FeaturesGarage Door Opener, Garage Faces Side
Location
- NC
- Charlotte
- 28226
- Mecklenburg
- 812 Verney Lane
Payment Calculator
Enter your payment information to receive an estimated monthly payment
Home Price
Down Payment
Mortgage Loan
Year Fixed
Your Monthly Payment
$8,169.44
This payment calculator provided by Engel & Völkers and is intended for educational and planning purposes only. * Assumes 3.5% APR, 20% down payment, and conventional 30-year fixed rate first mortgage. Rates cited are for instructional purposes only; current rates are subject to change at any time without notice. You should not make any decisions based simply on the information provided. Additional required amounts such as taxes, insurance, homeowner association dues, assessments, mortgage insurance premiums, flood insurance or other such required payments should also be considered. Contact your mortgage company for current rates and additional information.
Updated: April 10, 2025 4:30 PM

